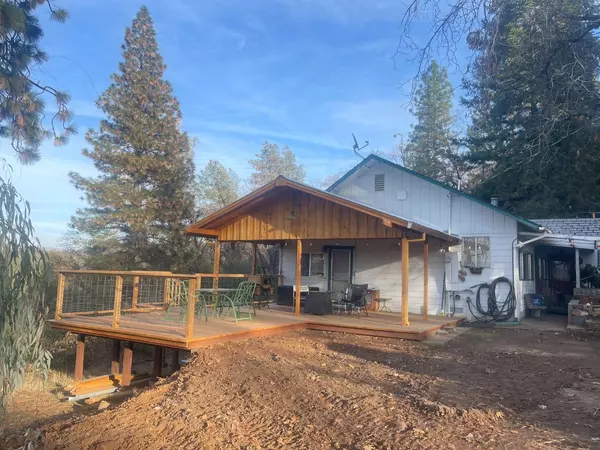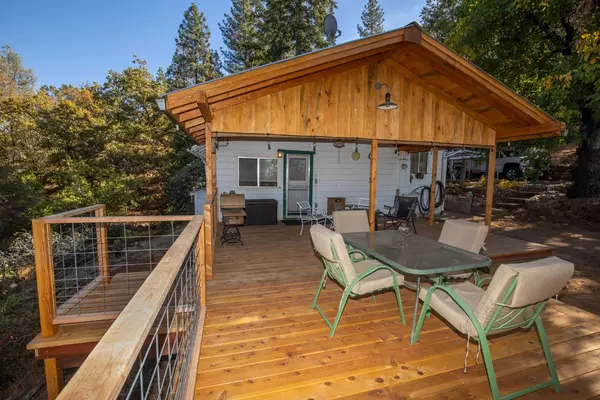7321 Johnson Mine RD Somerset, CA 95684

UPDATED:
12/12/2024 07:07 PM
Key Details
Property Type Single Family Home
Sub Type Single Family Residence
Listing Status Pending
Purchase Type For Sale
Square Footage 1,200 sqft
Price per Sqft $324
MLS Listing ID 224123685
Bedrooms 2
Full Baths 2
HOA Y/N No
Originating Board MLS Metrolist
Year Built 1961
Lot Size 5.000 Acres
Acres 5.0
Property Description
Location
State CA
County El Dorado
Area 12704
Direction HWY 16 to Fairplay Rd. Right on Omo Ranch left on Johnson Mine. The house is the last on the Road.
Rooms
Basement Partial
Master Bathroom Shower Stall(s)
Living Room Cathedral/Vaulted, Open Beam Ceiling
Dining Room Space in Kitchen, Dining/Living Combo, Formal Area
Kitchen Breakfast Area, Pantry Closet, Quartz Counter, Island
Interior
Interior Features Storage Area(s), Open Beam Ceiling
Heating Propane, Propane Stove, Wall Furnace, Wood Stove
Cooling Ceiling Fan(s), Window Unit(s)
Flooring Carpet, Laminate, Stone, Linoleum, Wood
Fireplaces Number 2
Fireplaces Type Living Room, Master Bedroom, Wood Stove
Appliance Built-In Gas Oven, Built-In Gas Range, Dishwasher
Laundry Inside Area
Exterior
Parking Features Garage Facing Front, Uncovered Parking Spaces 2+
Garage Spaces 2.0
Utilities Available Propane Tank Owned, Electric
View Forest, Hills
Roof Type Composition
Topography Snow Line Above,Lot Grade Varies,Trees Many
Street Surface Gravel
Private Pool No
Building
Lot Description Secluded, Shape Irregular
Story 1
Foundation Raised
Sewer Septic System
Water Well
Architectural Style Cottage, Vintage, Farmhouse
Schools
Elementary Schools Pioneer Union
Middle Schools Pioneer Union School
High Schools El Dorado Union High
School District El Dorado
Others
Senior Community No
Tax ID 095-021-036-000
Special Listing Condition None

GET MORE INFORMATION




