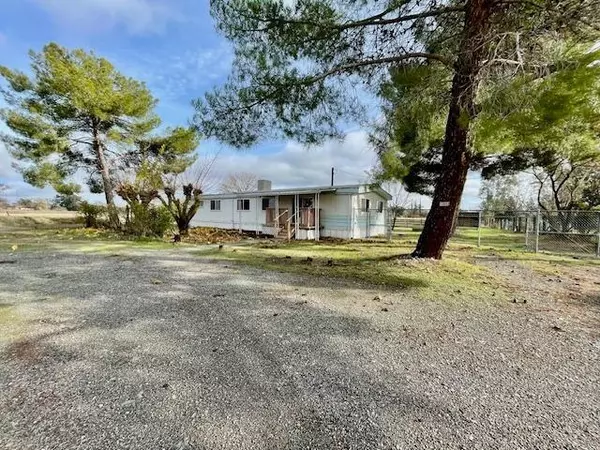4248 County rd K Orland, CA 95963

UPDATED:
12/19/2024 04:08 PM
Key Details
Property Type Manufactured Home
Sub Type Manufactured Home
Listing Status Active
Purchase Type For Sale
Square Footage 1,344 sqft
Price per Sqft $221
MLS Listing ID 224136831
Bedrooms 3
Full Baths 2
HOA Y/N No
Originating Board MLS Metrolist
Year Built 1978
Lot Size 0.840 Acres
Acres 0.84
Property Description
Location
State CA
County Glenn
Area Glenn County
Direction Take rd 18 that turns in to County rd K after right turn, take first left, home is in the back.
Rooms
Master Bathroom Closet, Tub w/Shower Over
Master Bedroom 0x0
Bedroom 2 0x0
Bedroom 3 0x0
Bedroom 4 0x0
Living Room 0x0 View
Dining Room 0x0 Dining/Family Combo, Space in Kitchen
Kitchen 0x0 Island, Kitchen/Family Combo, Laminate Counter
Family Room 0x0
Interior
Heating Heat Pump
Cooling Window Unit(s)
Flooring Carpet, Laminate
Window Features Dual Pane Full
Appliance Free Standing Refrigerator, Dishwasher, Free Standing Electric Range
Laundry Electric, Inside Area, Inside Room
Exterior
Parking Features Detached, Uncovered Parking Spaces 2+, Workshop in Garage, Other
Fence Back Yard, Chain Link, Cross Fenced
Utilities Available Cable Available, Oil, Electric, Internet Available
View City, Other
Roof Type Foam
Topography Level
Street Surface Paved
Porch Front Porch, Covered Deck
Private Pool No
Building
Lot Description Cul-De-Sac
Story 1
Foundation Raised
Sewer Septic Connected
Water Shared Well
Level or Stories One
Schools
Elementary Schools Other
Middle Schools Other
High Schools Other
School District Glen
Others
Senior Community No
Tax ID 047-01-0-024-0
Special Listing Condition None
Pets Allowed No

GET MORE INFORMATION




