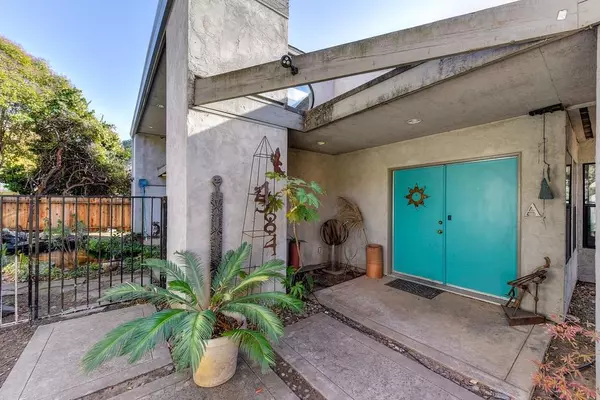For more information regarding the value of a property, please contact us for a free consultation.
7584 Community Dr. Citrus Heights, CA 95610
Want to know what your home might be worth? Contact us for a FREE valuation!

Our team is ready to help you sell your home for the highest possible price ASAP
Key Details
Sold Price $450,000
Property Type Single Family Home
Sub Type Single Family Residence
Listing Status Sold
Purchase Type For Sale
Square Footage 1,646 sqft
Price per Sqft $273
MLS Listing ID 20071842
Sold Date 01/21/21
Bedrooms 2
Full Baths 3
HOA Y/N No
Originating Board MLS Metrolist
Year Built 1999
Lot Size 0.278 Acres
Acres 0.2777
Property Description
One of a kind, Custom Home and separate Art Studio located on quiet cul-de-sac might be the perfect home for you! This two bedroom, two bath home was designed by local Sacramento artist, Ann Bowns and SMUD architect Jim Barnett as her private residence and studio. Open floorpan has high ceilings with incredible wood beams and ceiling fans throughout. Natural light floods in through the floor to ceiling glass windows, which overlook the courtyard and beautiful Koi Pond. Stained concrete floors depicting the Sacramento and American Rivers add to the dramatic feel of the home. The Art Studio, which is across the courtyard, has an additional full bath, additional counter space with sink and laundry. The two car garage is attached. Whether you want an art studio, music studio, work at home office space, or separate living quarters with private yard, this home is the perfect fit!
Location
State CA
County Sacramento
Area 10610
Direction From Old Auburn Rd, go south on Sylvan Rd. Left on Community Dr, to the property. Or from Mariposa Ave, go east on Community to property. Home sits on the corner of a small cul-de-sac. No sign on the property.
Rooms
Master Bathroom Jetted Tub, Tile, Window
Master Bedroom Closet, Ground Floor, Outside Access
Dining Room Breakfast Nook, Dining Bar
Kitchen Granite Counter, Synthetic Counter, Island
Interior
Interior Features Open Beam Ceiling, Skylight(s)
Heating Central
Cooling Ceiling Fan(s), Evaporative Cooler
Flooring Carpet, Concrete, Painted/Stained, See Remarks
Appliance Dishwasher, Disposal, Free Standing Electric Range
Laundry Cabinets, Inside Area, Sink, Space For Frzr/Refr
Exterior
Exterior Feature Uncovered Courtyard
Parking Features Garage Door Opener
Garage Spaces 2.0
Fence Back Yard, Wood, See Remarks
Utilities Available Public, Cable Available, Natural Gas Connected
Roof Type Composition
Street Surface Paved
Porch Back Porch, Front Porch, Uncovered Patio
Private Pool No
Building
Lot Description Auto Sprinkler F&R, Corner, Cul-De-Sac
Story 1
Foundation Slab
Sewer In & Connected
Water Public
Architectural Style Contemporary, See Remarks
Schools
Elementary Schools San Juan Unified
Middle Schools San Juan Unified
High Schools San Juan Unified
School District Sacramento
Others
Senior Community No
Tax ID 211-0221-043-0000
Special Listing Condition None
Read Less

Bought with Century 21 Select Real Estate
GET MORE INFORMATION



