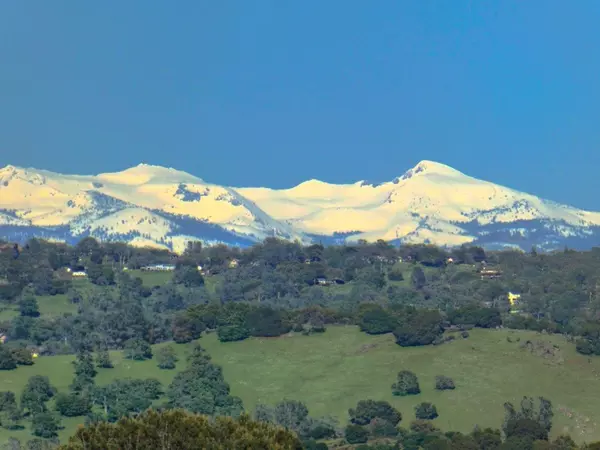For more information regarding the value of a property, please contact us for a free consultation.
2325 TALON DR Shingle Springs, CA 95682
Want to know what your home might be worth? Contact us for a FREE valuation!

Our team is ready to help you sell your home for the highest possible price ASAP
Key Details
Sold Price $650,000
Property Type Single Family Home
Sub Type Single Family Residence
Listing Status Sold
Purchase Type For Sale
Square Footage 2,537 sqft
Price per Sqft $256
Subdivision Shadow Hawk
MLS Listing ID 20015806
Sold Date 12/24/20
Bedrooms 4
Full Baths 2
HOA Fees $88/qua
HOA Y/N Yes
Originating Board MLS Metrolist
Year Built 1998
Lot Size 10.170 Acres
Acres 10.17
Lot Dimensions See parcel map
Property Description
When they say breathtaking views they're talking about this home. Situated in the prestigious Shadow Hawk Estates just a few miles from El Dorado Hills and Highway 50. This 400 acre subdivision only has 38 homes, each with 10 acres. This parcel was the location of the original ranch house. You'll still find a bit of history with the original cheese house building situated under the beautiful oak trees and the foundation of the old barn. There's a huge stand up basement area under the home which would be awesome wine cellar, huge game room or ?? There's a second driveway that takes you down to an area where you could build a barn, workshop, second garage, RV building or ? The creek and pond attract the beautiful wild life. Often during the Winter months there's a waterfall on the property. You have to see this property.........it's amazing!!
Location
State CA
County El Dorado
Area 12603
Direction From Highway 50 exit onto South Shingle Road, head south and turn left on Shadow Hawk Dr, after passing through gate, make Right on Talon Dr.
Rooms
Basement Partial
Master Bathroom Double Sinks, Shower Stall(s), Tub, Walk-In Closet
Master Bedroom Balcony, Outside Access
Dining Room Breakfast Nook, Dining Bar, Formal Area
Kitchen Granite Counter, Tile Counter, Island, Pantry Closet
Interior
Heating Central, Fireplace Insert
Cooling Ceiling Fan(s), Central
Flooring Carpet, Tile, Wood
Fireplaces Number 1
Fireplaces Type Family Room
Equipment Central Vacuum
Window Features Dual Pane Full,Window Coverings
Appliance Dishwasher, Disposal, Gas Cook Top, Hood Over Range, Microwave, Plumbed For Ice Maker
Laundry Cabinets, Inside Room, Sink
Exterior
Parking Features Garage Door Opener, RV Access
Garage Spaces 2.0
Fence Back Yard
Utilities Available Cable Available, Internet Available, Propane
View Special
Roof Type Tile
Street Surface Paved
Porch Front Porch, Uncovered Deck
Private Pool No
Building
Lot Description Landscape Back, Landscape Front, Pond Seasonal, Stream Seasonal, See Remarks
Story 1
Foundation Raised
Sewer Septic System
Water Well
Architectural Style Ranch
Schools
Elementary Schools Latrobe
Middle Schools Latrobe
High Schools El Dorado Union High
School District El Dorado
Others
Senior Community No
Tax ID 087-350-14-100
Special Listing Condition None
Read Less

Bought with Home Realty Pros
GET MORE INFORMATION



