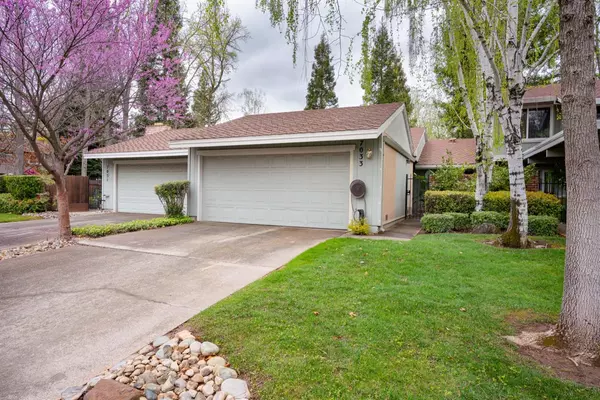For more information regarding the value of a property, please contact us for a free consultation.
7033 La Costa LN Citrus Heights, CA 95621
Want to know what your home might be worth? Contact us for a FREE valuation!

Our team is ready to help you sell your home for the highest possible price ASAP
Key Details
Sold Price $300,000
Property Type Condo
Sub Type Condominium
Listing Status Sold
Purchase Type For Sale
Square Footage 1,035 sqft
Price per Sqft $289
Subdivision Crosswoods
MLS Listing ID 20017206
Sold Date 12/21/20
Bedrooms 2
Full Baths 2
HOA Fees $385/mo
HOA Y/N Yes
Originating Board MLS Metrolist
Year Built 1979
Lot Size 2,614 Sqft
Acres 0.06
Property Description
You must see the beautifully remodeled kitchen in this highly desirable single story Crosswoods townhome!! The kitchen was fully remodeled less than 3 years ago with new cabinets, new Quartz countertops, and all new appliances! The matching fridge is included! There is laminate flooring throughout most of the home which is less than 3 years old. The carpet in the bedrooms is less than 3 years old. There is fresh paint and newer light fixtures throughout the home. The dual pane windows and HVAC are newer as well. In front you have a private courtyard area and out back there is a large private patio with room to garden and entertain. The Crosswoods East neighborhood has a pool, green space, and areas to walk. The home is conveniently located near shopping, dining, and has easy access to the freeway. ***Video walk through: https://youtu.be/cXmK7sx2lR8
Location
State CA
County Sacramento
Area 10621
Direction Exit 80 at Greenback Ln. Take Greenback Ln East. Turn left onto Auburn Blvd. Turn right onto San Tomas Dr. Turn left onto La Costa Ln.
Rooms
Master Bathroom Shower Stall(s)
Master Bedroom Closet, Ground Floor
Dining Room Formal Area, Space in Kitchen
Kitchen Stone Counter, Synthetic Counter
Interior
Heating Central
Cooling Ceiling Fan(s), Central
Flooring Carpet, Laminate
Fireplaces Number 1
Fireplaces Type Gas Log, Gas Piped, Living Room
Window Features Dual Pane Full
Appliance Dishwasher, Disposal, Free Standing Electric Oven, Free Standing Gas Range, Free Standing Refrigerator, Gas Cook Top, Gas Plumbed, Microwave, Plumbed For Ice Maker
Laundry In Garage
Exterior
Exterior Feature Uncovered Courtyard
Parking Features Boat Storage, Garage Door Opener, Garage Facing Front, RV Storage
Garage Spaces 2.0
Fence Back Yard, Wood
Pool Built-In, Fenced, Gunite Construction, Heated
Utilities Available Cable Available, Internet Available, Natural Gas Connected
Amenities Available Pool
View Local
Roof Type Composition
Street Surface Paved
Porch Uncovered Patio
Private Pool Yes
Building
Lot Description Auto Sprinkler Front, Dead End, Greenbelt, Landscape Front, Low Maintenance, Street Lights
Story 1
Foundation Slab
Sewer In & Connected, Public Sewer
Water Meter on Site, Public
Schools
Elementary Schools San Juan Unified
Middle Schools San Juan Unified
High Schools San Juan Unified
School District Sacramento
Others
HOA Fee Include CableTV, MaintenanceExterior, MaintenanceGrounds, Pool
Senior Community No
Restrictions Exterior Alterations,Parking
Tax ID 229-0750-003-0000
Special Listing Condition None
Read Less

Bought with RE/MAX Gold El Dorado Hills
GET MORE INFORMATION



