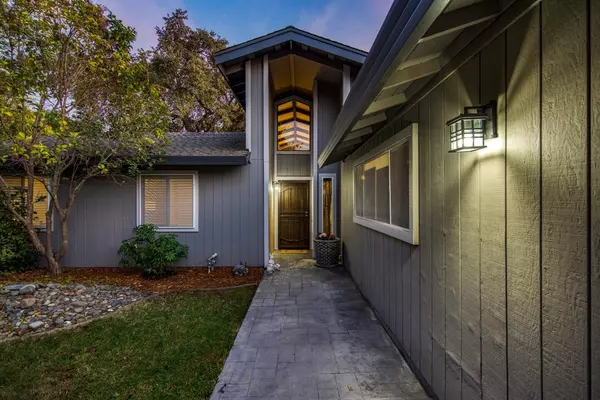For more information regarding the value of a property, please contact us for a free consultation.
8160 Stacey Hills DR Citrus Heights, CA 95610
Want to know what your home might be worth? Contact us for a FREE valuation!

Our team is ready to help you sell your home for the highest possible price ASAP
Key Details
Sold Price $465,000
Property Type Single Family Home
Sub Type Single Family Residence
Listing Status Sold
Purchase Type For Sale
Square Footage 1,393 sqft
Price per Sqft $333
Subdivision Stacey Hills Estates
MLS Listing ID 20068115
Sold Date 12/17/20
Bedrooms 3
Full Baths 2
HOA Y/N No
Originating Board MLS Metrolist
Year Built 1983
Lot Size 8,712 Sqft
Acres 0.2
Lot Dimensions 8712
Property Description
Want it all? You've come to the right place! This stylish, 3 bedroom picturesque single-story home is located in the heart of Citrus Heights! You'll love the high-end kitchen, remodeled in a contemporary/rustic style by DIY Network's TV show, HOUSE CRASHERS! The frequent entertainer will appreciate the custom cabinetry, quartz counters, bold tile backsplash & 10ft Marble island ~ The perfect space for your family and friends to congregate! The reclaimed wood accents on the custom wood burning fireplace & hidden bar, create the ultimate urban farmhouse feel! Upscale fixtures, exposed beams in the living room, laminate flooring, updated baths & so much more! Amazing backyard features a large patio cover w/bistro lights, TV, hardscape seating area, decorative concrete squares w/artificial turf, large side yards, storage shed & More! Attached 2 car garage with plenty of guest parking! If you're looking for a home that delivers a lifestyle of convenience and comfort you're search is over!
Location
State CA
County Sacramento
Area 10610
Direction From Greenback Lane, go North on Fair Oaks Blvd, turn right on Stacey Hills.
Rooms
Master Bathroom Shower Stall(s), Tile, Window
Master Bedroom Walk-In Closet
Dining Room Dining Bar, Formal Room
Kitchen Stone Counter
Interior
Interior Features Cathedral Ceiling, Open Beam Ceiling
Heating Central
Cooling Ceiling Fan(s), Central
Flooring Carpet, Laminate, Tile
Fireplaces Number 1
Fireplaces Type Dining Room
Window Features Dual Pane Full
Appliance Dishwasher, Disposal, Free Standing Gas Range, Hood Over Range, Plumbed For Ice Maker
Laundry In Garage
Exterior
Parking Features Garage Door Opener, Garage Facing Front
Garage Spaces 2.0
Fence Back Yard, Wood
Utilities Available Public
View Local
Roof Type Composition
Porch Covered Patio
Private Pool No
Building
Lot Description Auto Sprinkler F&R, Curb(s)/Gutter(s), Flag Lot, Low Maintenance
Story 1
Foundation Slab
Sewer In & Connected
Water Public
Architectural Style Contemporary
Schools
Elementary Schools San Juan Unified
Middle Schools San Juan Unified
High Schools San Juan Unified
School District Sacramento
Others
Senior Community No
Tax ID 257-0246-015-0000
Special Listing Condition None
Read Less

Bought with Folsom Lake Realty
GET MORE INFORMATION




