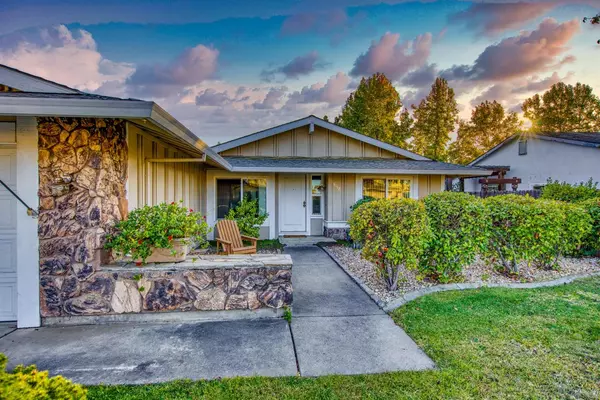For more information regarding the value of a property, please contact us for a free consultation.
8112 Garryanna DR Citrus Heights, CA 95610
Want to know what your home might be worth? Contact us for a FREE valuation!

Our team is ready to help you sell your home for the highest possible price ASAP
Key Details
Sold Price $415,000
Property Type Single Family Home
Sub Type Single Family Residence
Listing Status Sold
Purchase Type For Sale
Square Footage 1,458 sqft
Price per Sqft $284
MLS Listing ID 20065747
Sold Date 01/27/21
Bedrooms 3
Full Baths 2
HOA Y/N No
Originating Board MLS Metrolist
Year Built 1977
Lot Size 6,970 Sqft
Acres 0.16
Lot Dimensions 6969
Property Description
Fantastic Opportunity. Situated in highly desirable area of Citrus Heights sits this very well maintained 3 bedroom, 2 bath open floor plan home with remodeled kitchen. Ideal location enjoys Roseville shopping, parks and walking distance from schools. Step into open remodeled kitchen with granite counters and stainless appliances. Family room with warm fireplace for those cool winter evenings. Separate living room. Master suite with private bath and outside access. Private yard and patio for family fun and entertainment. Recent upgrades include remodeled kitchen, newer heat and air system, updated windows and much more.
Location
State CA
County Sacramento
Area 10610
Direction Old Auburn to Garry Oak to Garryanna.
Rooms
Master Bathroom Shower Stall(s)
Master Bedroom Closet, Outside Access
Dining Room Dining Bar, Space in Kitchen
Kitchen Granite Counter, Pantry Closet
Interior
Heating Central, Natural Gas
Cooling Ceiling Fan(s), Central
Flooring Carpet, Linoleum/Vinyl
Fireplaces Number 1
Fireplaces Type Family Room
Window Features Dual Pane Full
Appliance Dishwasher, Disposal, Free Standing Gas Oven, Free Standing Gas Range, Microwave, Plumbed For Ice Maker
Laundry In Garage
Exterior
Parking Features Garage Door Opener
Garage Spaces 2.0
Fence Back Yard
Utilities Available Cable Connected, Internet Available, Natural Gas Connected
Roof Type Composition
Topography Level
Street Surface Paved
Porch Uncovered Patio
Private Pool No
Building
Lot Description Auto Sprinkler F&R, Landscape Back, Landscape Front, Shape Regular, Street Lights
Story 1
Foundation Slab
Sewer In & Connected
Water Public
Architectural Style Ranch
Schools
Elementary Schools San Juan Unified
Middle Schools San Juan Unified
High Schools San Juan Unified
School District Sacramento
Others
Senior Community No
Tax ID 224-0350-013-0000
Special Listing Condition None
Read Less

Bought with Century 21 Select Real Estate
GET MORE INFORMATION



