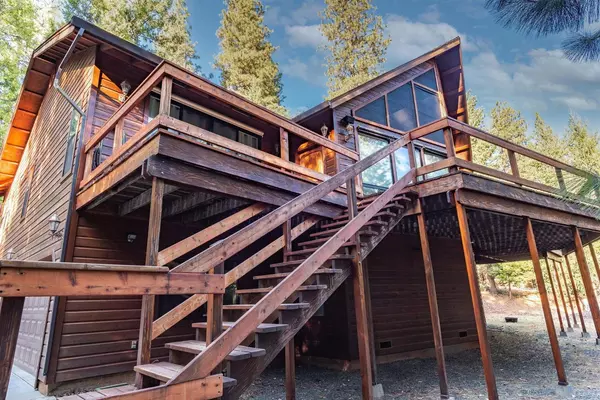For more information regarding the value of a property, please contact us for a free consultation.
18421 Circle View DR Pioneer, CA 95666
Want to know what your home might be worth? Contact us for a FREE valuation!

Our team is ready to help you sell your home for the highest possible price ASAP
Key Details
Sold Price $439,000
Property Type Single Family Home
Sub Type Single Family Residence
Listing Status Sold
Purchase Type For Sale
Square Footage 2,352 sqft
Price per Sqft $186
MLS Listing ID 20072614
Sold Date 01/28/21
Bedrooms 3
Full Baths 2
HOA Y/N No
Originating Board MLS Metrolist
Year Built 2001
Lot Size 0.900 Acres
Acres 0.9
Property Description
Gorgeous wood sided home with a open floor plan, lots of solid wood builtins and huge soaring windows to take in the local views and wild life. Living room has a rock fireplace, knotty pine ceilings, built in wet bar and intertainment center. Large efficient kitchen with lots of cabinets and newer appliances.Seperate laundryroom with tons of cabinets for storage. Whole house generator that turns on automatically when the power goes out, water filtration system, central vac and instant hot water heater. Lots of deck areas for relaxing with a propane hook up for family BBQ's. Huge finished 4 car garage with a work shop area. Master suite is large with a walk in closet and the bath has a stall shower and a jetted tub and double sinks. Rv pad with septic and water hook ups. Large tuff shed for extra storage. The solar is owned but needs to be hooked up. Seller has approved plans from the county for 1300 SF of additional living area under the house.
Location
State CA
County Amador
Area 22014
Direction 88 to Meadowmont left on Circle View.
Rooms
Master Bedroom Walk-In Closet
Dining Room Dining/Living Combo
Kitchen Tile Counter
Interior
Interior Features Cathedral Ceiling, Open Beam Ceiling
Heating Central
Cooling Ceiling Fan(s), Central
Flooring Carpet, Laminate, Tile
Fireplaces Number 1
Fireplaces Type Living Room
Window Features Dual Pane Full
Appliance Compactor, Dishwasher, Disposal, Double Oven, Gas Cook Top, Gas Water Heater, Microwave
Laundry Cabinets, Inside Room
Exterior
Parking Features Garage Door Opener, RV Access, Workshop in Garage
Garage Spaces 4.0
Utilities Available Propane, Propane Tank Leased, Solar
View Local
Roof Type Composition
Topography Trees Many
Street Surface Paved
Porch Uncovered Deck
Private Pool No
Building
Story 1
Foundation Raised
Sewer Septic System
Water Public
Architectural Style Contemporary
Schools
Elementary Schools Amador Unified
Middle Schools Amador Unified
High Schools Amador Unified
School District Amador
Others
Senior Community No
Tax ID 033-750-008-000
Special Listing Condition None
Read Less

Bought with Re/Max Foothill Properties
GET MORE INFORMATION



