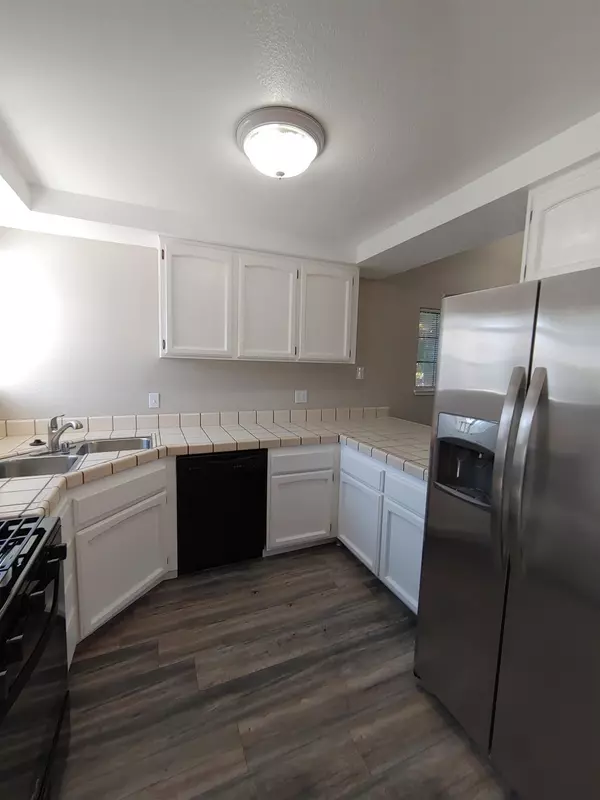For more information regarding the value of a property, please contact us for a free consultation.
7401 Auburn Oaks CT #B Citrus Heights, CA 95621
Want to know what your home might be worth? Contact us for a FREE valuation!

Our team is ready to help you sell your home for the highest possible price ASAP
Key Details
Sold Price $225,000
Property Type Condo
Sub Type Condominium
Listing Status Sold
Purchase Type For Sale
Square Footage 948 sqft
Price per Sqft $237
Subdivision Stonehedge Condo
MLS Listing ID 20070643
Sold Date 01/31/21
Bedrooms 2
Full Baths 2
HOA Fees $239/mo
HOA Y/N Yes
Originating Board MLS Metrolist
Year Built 1983
Property Description
UPSTAIRS END UNIT!! What an opportunity to own this beautiful upper level condo in the gated community of Coventry Square. Many updates including new paint, new laminate floors throughout living area, marble flooring in both bathrooms. Kitchen features stainless double sink, new microwave, new 5-burner gas range, newer dishwasher, newer refrigerator that stays! Large pantry closet, indoor laundry area, cozy fireplace w/hearth, vaulted ceiling, dining space & additional counter seating at kitchen. Two private front and rear patio/balconies with more storage! Spacious master bedroom features large closet with mirrored doors. Amenities include community pool & spa, clubhouse, basketball/tennis courts. Close to parks, restaurants, shopping, great commute location and along public transportation route. Don't miss out on this one, these homes sell quickly, hurry before its gone!
Location
State CA
County Sacramento
Area 10621
Direction 80 to Riverside/Auburn exit. Go south on Auburn Blvd. to Auburn Oaks Ct. Drive forward to end gate, enter code at box to your right. Drive forward all the way to the parking area in the rear, use space #2 or any open space not covered. Walk back to unitis the last building on your right that you pass prior to parking.
Rooms
Master Bathroom Double Sinks, Tile, Tub w/Shower Over
Master Bedroom Closet
Dining Room Dining Bar, Dining/Living Combo
Kitchen Tile Counter, Pantry Closet
Interior
Heating Central, Natural Gas
Cooling Central
Flooring Laminate, Marble
Fireplaces Number 1
Fireplaces Type Living Room, Wood Burning
Window Features Dual Pane Full,Window Coverings
Appliance Dishwasher, Disposal, Free Standing Electric Oven, Free Standing Gas Range, Free Standing Refrigerator, Gas Water Heater, Microwave, Plumbed For Ice Maker
Laundry Inside Area
Exterior
Exterior Feature Balcony
Parking Features Guest Parking Available, No Garage, Uncovered Parking Space
Carport Spaces 1
Pool Built-In, On Lot
Utilities Available Cable Available, Internet Available, Natural Gas Connected
Amenities Available Clubhouse, Pool, Spa/Hot Tub, Tennis Courts, See Remarks
View Local
Roof Type Composition
Street Surface Paved
Private Pool Yes
Building
Lot Description Auto Sprinkler F&R, Gated Community, Low Maintenance, Street Lights, Public Trans Nearby
Story 1
Unit Location Upper Level
Foundation Slab
Sewer In & Connected, Public Sewer
Water Public
Schools
Elementary Schools San Juan Unified
Middle Schools San Juan Unified
High Schools San Juan Unified
School District Sacramento
Others
HOA Fee Include MaintenanceExterior, MaintenanceGrounds, Trash, Pool
Senior Community No
Restrictions Parking
Tax ID 204-0610-032-0002
Special Listing Condition None
Read Less

Bought with Real Estate America
GET MORE INFORMATION



