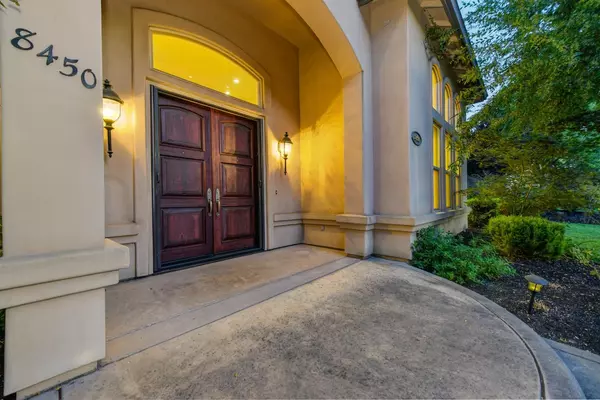For more information regarding the value of a property, please contact us for a free consultation.
8450 Spruce Meadow LN Granite Bay, CA 95746
Want to know what your home might be worth? Contact us for a FREE valuation!

Our team is ready to help you sell your home for the highest possible price ASAP
Key Details
Sold Price $1,395,000
Property Type Single Family Home
Sub Type Single Family Residence
Listing Status Sold
Purchase Type For Sale
Square Footage 5,162 sqft
Price per Sqft $270
MLS Listing ID 20063907
Sold Date 02/01/21
Bedrooms 5
Full Baths 4
HOA Fees $113/mo
HOA Y/N Yes
Originating Board MLS Metrolist
Year Built 2002
Lot Size 0.418 Acres
Acres 0.418
Lot Dimensions 97x21x134x15x10x3x97x157
Property Description
Stunning home in the heart of Granite Bay, situated on a private corner lot in the highly sought-after community of Douglas Ranch. Backing to Olive Ranch Elementary (not operational, but currently a pre-school), this offers a superb location close to parks, trails, shopping, dining, and minutes from Folsom Lake, hospitals, and freeway access. The custom home has a very friendly floorplan with options to work, play, and relax in this home! Five bedrooms, with one junior suite downstairs, plus an office and bonus room offer so many options with versatile rooms! Additionally, all bedrooms have walk-in closets. The large family room, formal living room, and an outdoor California room take advantage of indoor and outdoor living. Pool, soaking hot tub, above ground spa, room to roam, 4 car garage with electric car charger and lots of privacy makes this an amazing place to call home!
Location
State CA
County Placer
Area 12746
Direction From I80, take the Douglas Blvd. exit. Head East on Douglas Blvd. Left on Douglas Ranch Drive, then right on Sterling Street. Left on Millstone Way and right on Spruce Meadow Lane. Home will be on the right.
Rooms
Master Bathroom Double Sinks, Shower Stall(s), Sunken Tub, Walk-In Closet, Window
Master Bedroom Sitting Area
Dining Room Breakfast Nook, Dining Bar, Formal Room
Kitchen Granite Counter, Pantry Closet
Interior
Interior Features Wet Bar
Heating Central, MultiZone
Cooling Ceiling Fan(s), Central, MultiUnits, MultiZone, Whole House Fan
Flooring Stone, Tile
Fireplaces Number 2
Fireplaces Type Family Room, Gas Log, Master Bedroom
Equipment Central Vac Plumbed
Window Features Dual Pane Full,Window Coverings
Appliance Built-In Electric Oven, Built-In Refrigerator, Dishwasher, Disposal, Double Oven, Gas Cook Top, Microwave
Laundry Cabinets, Inside Room, Sink
Exterior
Exterior Feature Wet Bar
Parking Features Garage Facing Side
Garage Spaces 4.0
Fence Back Yard
Pool Built-In, Gunite Construction, On Lot
Utilities Available Public, Cable Available, Internet Available, Natural Gas Connected
Roof Type Tile
Topography Level,Snow Line Below,Trees Many
Street Surface Paved
Porch Covered Patio, Uncovered Patio
Private Pool Yes
Building
Lot Description Auto Sprinkler F&R, Corner, Low Maintenance, Shape Regular, Public Trans Nearby
Story 2
Unit Location Upper Level
Foundation Slab
Sewer In & Connected
Water Public
Architectural Style Mediterranean
Schools
Elementary Schools Eureka Union
Middle Schools Eureka Union
High Schools Roseville Joint
School District Placer
Others
Senior Community No
Tax ID 460-210-006-000
Special Listing Condition None
Read Less

Bought with HomeSmart ICARE Realty
GET MORE INFORMATION



