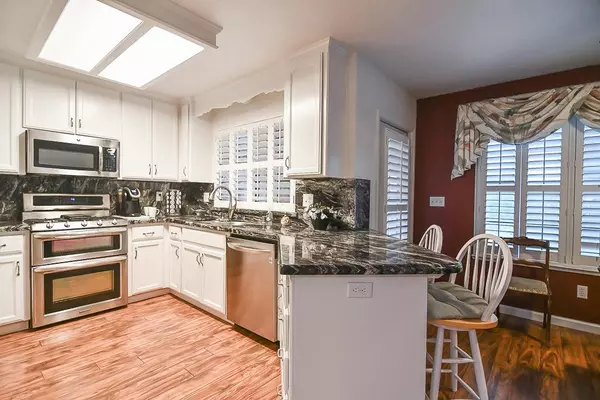For more information regarding the value of a property, please contact us for a free consultation.
1568 Brookside DR Manteca, CA 95336
Want to know what your home might be worth? Contact us for a FREE valuation!

Our team is ready to help you sell your home for the highest possible price ASAP
Key Details
Sold Price $520,000
Property Type Single Family Home
Sub Type Single Family Residence
Listing Status Sold
Purchase Type For Sale
Square Footage 1,754 sqft
Price per Sqft $296
Subdivision Button Estates /Discovery Creek
MLS Listing ID 20069582
Sold Date 02/22/21
Bedrooms 3
Full Baths 2
HOA Y/N No
Originating Board MLS Metrolist
Year Built 1995
Lot Size 6,914 Sqft
Acres 0.1587
Property Description
Back on market No fault of the seller. Single Story Semi Custom family home steeped in history on land settled by the Buttons! When a seller says I grew up here...and the home is so young, you know it was lovingly built for her. The dream of Grandparents Button farming here... To have their Granddaughter receive a piece of the history of our town, a legacy from her Nana/Papa. One owner & a Sparkling Rare Gem. Convenient 3/2 on a sleepy corner lot. Open floor plan, Cathedral Ceilings, Master Suite with a flowing bath and walk in closet. Then rest in a large Family/Kitchen room where the heartbeat is ever present. Updated w Granite Countertops, a walk in pantry, all opens up to the Sport Lap POOL and Outdoor Dining. I think you would love the layout & enjoy family life w parks, shopping & schools so close by. Close access to Freeways & Transportation made easy when catching the Train to The City. It's beautiful, it has SOLAR for service in the Cent Valley. Oh so Lovely & Welcome Ho
Location
State CA
County San Joaquin
Area 20502
Direction Yosemite to Cottage Ave Left Right on Button Ave Left on Discovery Creek Dr Right on Brookside Dr
Rooms
Master Bathroom Shower Stall(s), Double Sinks, Walk-In Closet, Window
Master Bedroom Ground Floor, Sitting Area
Dining Room Dining Bar, Dining/Living Combo
Kitchen Pantry Closet, Granite Counter
Interior
Interior Features Cathedral Ceiling
Heating Central
Cooling Ceiling Fan(s), Central
Flooring Carpet, Laminate, Tile
Fireplaces Number 1
Fireplaces Type Living Room
Equipment Central Vac Plumbed
Window Features Dual Pane Full,Window Coverings
Appliance Gas Cook Top, Built-In Gas Oven, Gas Plumbed, Gas Water Heater, Built-In Refrigerator, Hood Over Range, Dishwasher, Insulated Water Heater, Disposal, Microwave, Self/Cont Clean Oven, ENERGY STAR Qualified Appliances
Laundry Cabinets, Gas Hook-Up, Inside Area
Exterior
Parking Features RV Access, RV Possible, Garage Facing Front, Uncovered Parking Spaces 2+
Garage Spaces 2.0
Fence Back Yard, Wood
Pool Built-In, On Lot, Gunite Construction, Sport
Utilities Available Cable Available, Cable Connected, Solar, Dish Antenna, Natural Gas Connected
Roof Type Tile
Topography Level
Porch Covered Deck, Covered Patio
Private Pool Yes
Building
Lot Description Auto Sprinkler F&R, Corner, Shape Regular, Landscape Front, Low Maintenance
Story 1
Foundation Slab
Builder Name John Meintasis
Sewer In & Connected, Public Sewer
Water Meter on Site, Public
Architectural Style Mediterranean, Ranch
Schools
Elementary Schools Manteca Unified
Middle Schools Manteca Unified
High Schools Manteca Unified
School District San Joaquin
Others
Senior Community No
Tax ID 208-440-12
Special Listing Condition None
Read Less

Bought with Non-MLS Office
GET MORE INFORMATION



