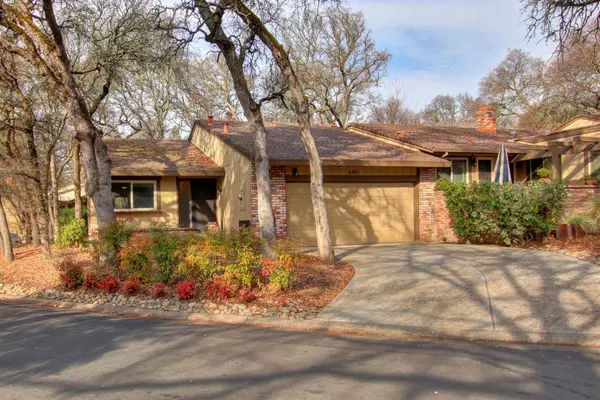For more information regarding the value of a property, please contact us for a free consultation.
6923 Navarro CT Citrus Heights, CA 95621
Want to know what your home might be worth? Contact us for a FREE valuation!

Our team is ready to help you sell your home for the highest possible price ASAP
Key Details
Sold Price $320,000
Property Type Townhouse
Sub Type Townhouse
Listing Status Sold
Purchase Type For Sale
Square Footage 1,172 sqft
Price per Sqft $273
MLS Listing ID 20076985
Sold Date 02/19/21
Bedrooms 2
Full Baths 2
HOA Fees $497/mo
HOA Y/N Yes
Originating Board MLS Metrolist
Year Built 1976
Lot Size 2,614 Sqft
Acres 0.06
Property Description
Wonderfully charming one story cottage that is so move in ready in fabulous Crosswoods!!! Here is an end unit with lovely light and views out of every window of heritage oaks and meandering pathways. A spacious great room has a handsome open beam vaulted ceiling and a fireplace with a gas log for ease of coziness. The kitchen has more cabinetry than usual and has updated good looking light Corian type of counters. The spacious master suite can accommodate king sized furniture and has a large walk in closet. Lush greenbelt setting, quiet, and tranquil with miles of walkable pathways and super convenient to a public library, a Costco and the daily necessities... A feeling of living in the country but near city conveniences. There are 3 pools, and the HOA has a secure RV parking lot.
Location
State CA
County Sacramento
Area 10621
Direction Crosswoods Parkway--bear right on Crosswoods Circle to Monteverde Lane to Navarro Court.
Rooms
Master Bathroom Shower Stall(s), Walk-In Closet
Master Bedroom Ground Floor, Outside Access, Walk-In Closet
Dining Room Dining/Living Combo
Kitchen Synthetic Counter, Pantry Cabinet
Interior
Interior Features Cathedral Ceiling, Open Beam Ceiling
Heating Central, Natural Gas
Cooling Ceiling Fan(s), Central
Flooring Carpet, Laminate, Tile, Linoleum/Vinyl
Fireplaces Number 1
Fireplaces Type Family Room, Gas Log
Window Features Dual Pane Full
Appliance Built-In Refrigerator, Dishwasher, Disposal, Free Standing Electric Oven, Gas Plumbed, Gas Water Heater, Hood Over Range, Microwave, Plumbed For Ice Maker
Laundry In Garage
Exterior
Exterior Feature Uncovered Courtyard
Parking Features Garage Door Opener, Guest Parking Available, RV Possible, RV Storage
Garage Spaces 2.0
Pool Built-In, Fenced, Gunite Construction
Utilities Available Cable Connected
Amenities Available Pool
Roof Type Composition
Topography Trees Many
Street Surface Paved
Porch Front Porch, Uncovered Deck
Private Pool Yes
Building
Lot Description Auto Sprinkler F&R, Corner, Cul-De-Sac, Curb(s)/Gutter(s), Dead End, Low Maintenance, Street Lights
Story 1
Foundation Raised
Sewer In & Connected
Water Public
Architectural Style Contemporary, Cottage/Bungalow
Schools
Elementary Schools San Juan Unified
Middle Schools San Juan Unified
High Schools San Juan Unified
School District Sacramento
Others
HOA Fee Include MaintenanceExterior, MaintenanceGrounds, Pool
Senior Community No
Restrictions Exterior Alterations,Parking,Tree Ordinance
Tax ID 229-0680-004-0000
Special Listing Condition None
Read Less

Bought with Coldwell Banker Realty
GET MORE INFORMATION



