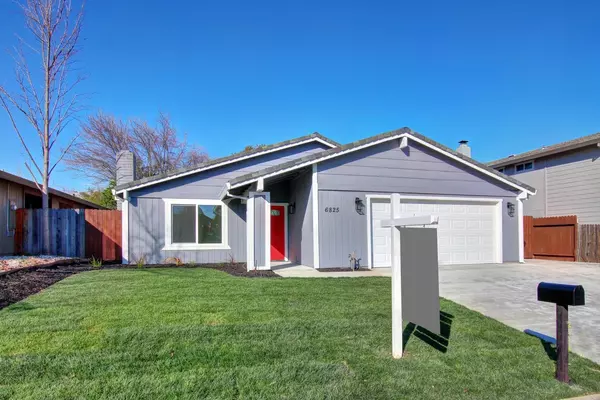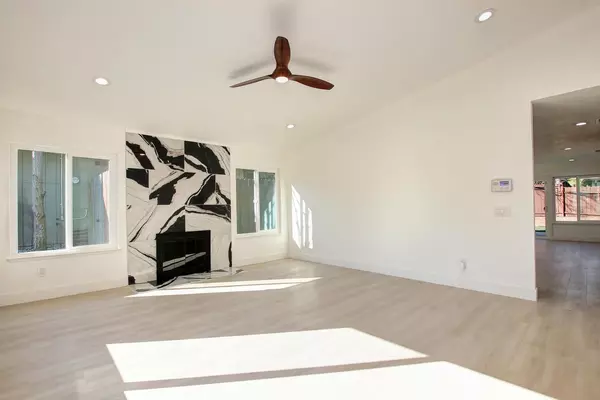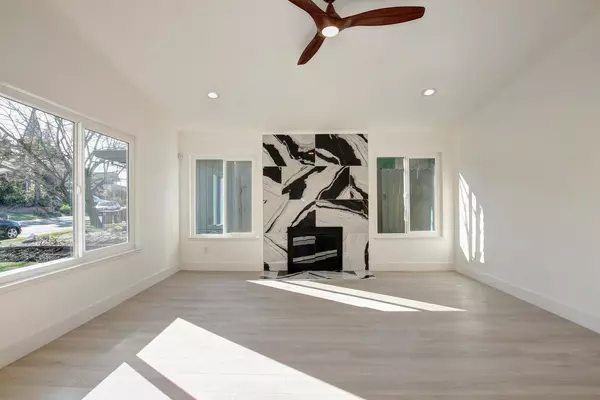For more information regarding the value of a property, please contact us for a free consultation.
6825 Sugar Maple WAY Citrus Heights, CA 95610
Want to know what your home might be worth? Contact us for a FREE valuation!

Our team is ready to help you sell your home for the highest possible price ASAP
Key Details
Sold Price $527,500
Property Type Single Family Home
Sub Type Single Family Residence
Listing Status Sold
Purchase Type For Sale
Square Footage 1,564 sqft
Price per Sqft $337
MLS Listing ID 221004734
Sold Date 02/22/21
Bedrooms 4
Full Baths 2
HOA Y/N No
Originating Board MLS Metrolist
Year Built 1973
Lot Size 6,098 Sqft
Acres 0.14
Property Description
As walk up to view this beautiful property, don't miss the brand new driveway and freshly installed sod, for the most beautiful front yard! This amazing 4 bedroom home boasts great use of space with separate living and family rooms. All work completed with permits from City of Citrus Heights. As you walk around property feels very spacious, updated with new laminate flooring, new interior and exterior paint, new texture, all new lighting, new dual pane oversized windows looking out to back yard. Open kitchen features new European cabinets, quartz counters, dining bar, recessed lighting, new appliances. Custom tile wood burning fireplace. Both bathrooms are updated with custom tile and new fixtures. Master en-suite with his and her closets. Oversized 2 car garage, Driveway with extra 10 ft of parking. 2 year roof certification. Back Patio ready for summer BBQs. Close proximity to restaurants, shopping and schools. Clear pest report attached.
Location
State CA
County Sacramento
Area 10610
Direction Sunrise to Larwin to Sugar Maple
Rooms
Family Room Great Room
Master Bathroom Shower Stall(s), Tile, Quartz, Window
Master Bedroom Closet
Living Room Other
Dining Room Dining Bar, Dining/Family Combo
Kitchen Pantry Cabinet, Quartz Counter
Interior
Heating Central
Cooling Ceiling Fan(s), Central
Flooring Laminate, Tile
Fireplaces Number 1
Fireplaces Type Wood Burning
Appliance Built-In Electric Range, Dishwasher, Disposal
Laundry In Garage
Exterior
Parking Features Boat Storage, Garage Door Opener, Garage Facing Front, Uncovered Parking Spaces 2+
Garage Spaces 2.0
Fence Back Yard
Utilities Available Public
Roof Type Composition
Topography Level
Porch Uncovered Patio
Private Pool No
Building
Lot Description Shape Regular
Story 1
Foundation Concrete
Sewer In & Connected, Public Sewer
Water Private
Architectural Style Ranch
Level or Stories One
Schools
Elementary Schools San Juan Unified
Middle Schools San Juan Unified
High Schools San Juan Unified
School District Sacramento
Others
Senior Community No
Tax ID 259-0051-001-0000
Special Listing Condition None
Read Less

Bought with Non-MLS Office
GET MORE INFORMATION



