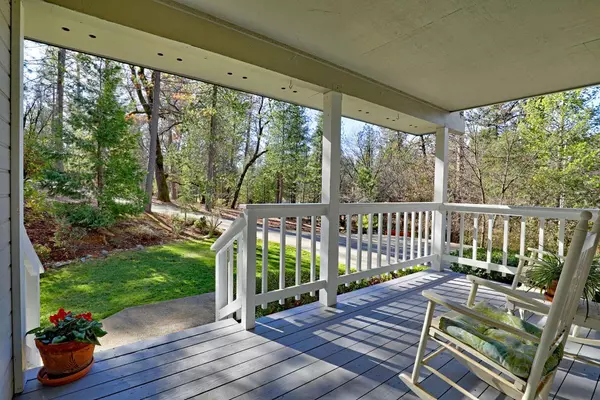For more information regarding the value of a property, please contact us for a free consultation.
17623 Sawmill Ct Meadow Vista, CA 95722
Want to know what your home might be worth? Contact us for a FREE valuation!

Our team is ready to help you sell your home for the highest possible price ASAP
Key Details
Sold Price $800,000
Property Type Single Family Home
Sub Type Single Family Residence
Listing Status Sold
Purchase Type For Sale
Square Footage 2,260 sqft
Price per Sqft $353
Subdivision Walgra Meadows
MLS Listing ID 221000764
Sold Date 02/22/21
Bedrooms 4
Full Baths 3
HOA Fees $65/ann
HOA Y/N Yes
Originating Board MLS Metrolist
Year Built 1989
Lot Size 3.000 Acres
Acres 3.0
Property Description
Looking to live in the Sierra Foothills where a sense of community is fostered? Come see Walgra Meadows! Tennis, pickleball & basketball courts right out your door & miles of running, hiking, & mt. biking trails. This exceptional home on 3 groomed acres is ready for your family. Beautiful red oak hardwood floors greet you upon entering the open Great Room w/high, pine tongue & groove ceilings, skylights & plenty of windows for natural light. The open concept kitchen features Cosentino counters w/ Tuscan stone backsplash, Wolf range, newer SS appliances, butcher block island w/ 2nd sink & lg pantry. EZ access to the lg deck lets indoor/outdoor living flow easily. Main floor features a bedroom or office w/ built in queen murphy bed for guests, laundry rm w/ sink, 3rd full bathroom & access to the 3 car garage - notice the great workshop area! Upstairs: 3 bedrooms & 2 bathrooms. The extra spacious master suite is your treetop getaway! New roof w/existing Byers gutters. See attached docs!
Location
State CA
County Placer
Area 12302
Direction 80 West, Exit Clipper Gap Meadow Vista, Left on Placer Hill Rd. through town Left on Walgra Meadows, Right on Sawmill Rd, Right on Sawmill Ct, house is on the left.
Rooms
Master Bathroom Shower Stall(s), Double Sinks, Jetted Tub, Walk-In Closet
Master Bedroom Sitting Area
Living Room Skylight(s), Great Room
Dining Room Breakfast Nook, Formal Area
Kitchen Breakfast Room, Butcher Block Counters, Other Counter, Pantry Closet, Island w/Sink
Interior
Interior Features Skylight(s)
Heating Propane, Central, Wood Stove, MultiZone
Cooling Ceiling Fan(s), Central, Whole House Fan, MultiZone
Flooring Carpet, Tile, Wood
Fireplaces Number 1
Fireplaces Type Living Room, Wood Burning, Free Standing, Wood Stove
Window Features Dual Pane Full
Appliance Free Standing Gas Oven, Built-In Electric Oven, Free Standing Gas Range, Free Standing Refrigerator, Gas Water Heater, Dishwasher, Disposal, Microwave
Laundry Cabinets, Dryer Included, Sink, Electric, Ground Floor, Washer Included, Inside Room
Exterior
Exterior Feature Fire Pit
Parking Features Attached, RV Possible, Garage Door Opener, Garage Facing Front, Workshop in Garage, See Remarks
Garage Spaces 3.0
Fence Back Yard, Fenced
Utilities Available Propane Tank Owned, Internet Available
Amenities Available Tennis Courts, Trails
Roof Type Shingle,Composition
Topography Lot Grade Varies,Trees Many
Street Surface Paved
Porch Front Porch, Uncovered Deck
Private Pool No
Building
Lot Description Auto Sprinkler Front, Auto Sprinkler Rear, Garden
Story 2
Foundation Raised
Sewer Septic System
Water Public
Level or Stories Two
Schools
Elementary Schools Placer Hills Union
Middle Schools Placer Hills Union
High Schools Placer Union High
School District Placer
Others
HOA Fee Include Insurance
Senior Community No
Tax ID 073-010-026-000
Special Listing Condition None
Pets Allowed Yes
Read Less

Bought with RE/MAX Gold Folsom
GET MORE INFORMATION




