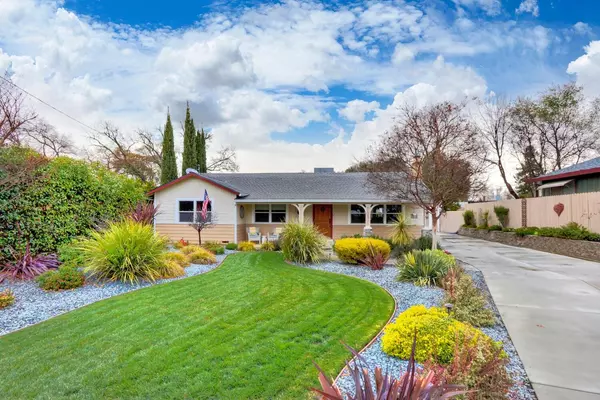For more information regarding the value of a property, please contact us for a free consultation.
7691 Watson WAY Citrus Heights, CA 95610
Want to know what your home might be worth? Contact us for a FREE valuation!

Our team is ready to help you sell your home for the highest possible price ASAP
Key Details
Sold Price $557,000
Property Type Single Family Home
Sub Type Single Family Residence
Listing Status Sold
Purchase Type For Sale
Square Footage 1,825 sqft
Price per Sqft $305
MLS Listing ID 20082683
Sold Date 02/24/21
Bedrooms 3
Full Baths 2
HOA Y/N No
Originating Board MLS Metrolist
Year Built 1952
Lot Size 0.305 Acres
Acres 0.3053
Property Description
This absoulutely immaculaet 3 bed 2 bath house in Citrus Heights is fully remodeled, this property features: New master bed and bath, new siding, dual pane windows, new kitchen with stainless steel appliances, granite countertops, tankless water heater, whole house fan, land scape lighting and more. The covered back yard patio with built in BBQ brings the indoors outside for family fun. Conveniently located close to schools, grocery stores, and shopping. This house is move in ready.
Location
State CA
County Sacramento
Area 10610
Direction From I-80 take Auburn/Riverside exit south. Left on Watson Way. Property on left no sign.
Rooms
Master Bathroom Shower Stall(s), Double Sinks
Master Bedroom Closet, Walk-In Closet, Outside Access, Sitting Area
Living Room View
Dining Room Dining Bar
Kitchen Breakfast Area, Granite Counter, Island
Interior
Heating Central, Fireplace(s)
Cooling Ceiling Fan(s), Central, Whole House Fan
Flooring Carpet, Stone, Wood
Fireplaces Number 1
Fireplaces Type Brick
Window Features Dual Pane Full
Appliance Built-In BBQ, Gas Cook Top, Built-In Gas Oven, Built-In Gas Range, Built-In Refrigerator, Hood Over Range, Dishwasher, Disposal, Microwave, Tankless Water Heater
Laundry Cabinets
Exterior
Exterior Feature BBQ Built-In, Covered Courtyard
Parking Features Detached
Garage Spaces 2.0
Fence Back Yard
Utilities Available Cable Available, Internet Available, Natural Gas Available
Roof Type Composition
Street Surface Paved
Porch Covered Patio
Private Pool No
Building
Lot Description Manual Sprinkler F&R, Landscape Back, Landscape Front, Low Maintenance
Story 1
Foundation Raised
Sewer Sewer Connected, In & Connected
Water Public
Level or Stories One
Schools
Elementary Schools San Juan Unified
Middle Schools San Juan Unified
High Schools San Juan Unified
School District Sacramento
Others
Senior Community No
Tax ID 204-0450-010-0000
Special Listing Condition None
Read Less

Bought with Realty One Group Complete
GET MORE INFORMATION



