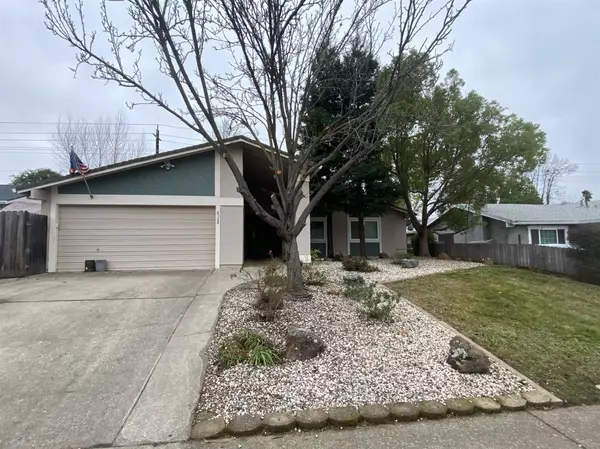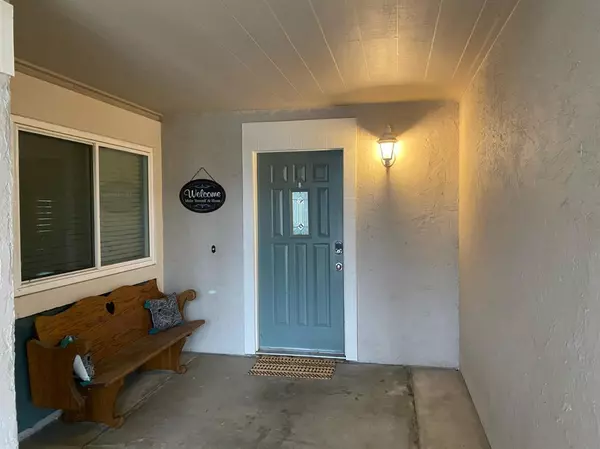For more information regarding the value of a property, please contact us for a free consultation.
8368 Cranford WAY Citrus Heights, CA 95610
Want to know what your home might be worth? Contact us for a FREE valuation!

Our team is ready to help you sell your home for the highest possible price ASAP
Key Details
Sold Price $500,000
Property Type Single Family Home
Sub Type Single Family Residence
Listing Status Sold
Purchase Type For Sale
Square Footage 2,297 sqft
Price per Sqft $217
MLS Listing ID 20081801
Sold Date 03/12/21
Bedrooms 4
Full Baths 2
HOA Y/N No
Originating Board MLS Metrolist
Year Built 1977
Lot Size 8,276 Sqft
Acres 0.19
Property Description
Exceptional opportunity to own a spacious home in a great location with 4(5) bedrooms, a nice sized backyard, and RV access. As you walk into the home, you will fall in love with the vaulted ceilings, large living room, and fresh interior paint. This home features dual pane windows, granite countertops in the kitchen (installed approx. 5 years ago), an upgraded master bathroom (approx. 3 years ago), a walk-in pantry, a whole house fan, and crown molding. Conveniently located close to the freeway, schools, parks, shopping, and more. This is the hidden gem that you have been looking for. You won't be disappointed! Hurry and come view this home before it is gone.
Location
State CA
County Sacramento
Area 10610
Direction Turn left onto S Cirby Way. S Cirby Way becomes Old Auburn Rd. Turn left onto Wachtel Way. Wachtel Way becomes Kenneth Ave. Turn right onto Mansfield Dr. Turn left onto Cranford Way. The home will be on your left.
Rooms
Family Room Cathedral/Vaulted
Master Bathroom Shower Stall(s), Tile
Living Room Cathedral/Vaulted
Dining Room Breakfast Nook, Space in Kitchen
Kitchen Pantry Closet, Granite Counter, Island, Kitchen/Family Combo
Interior
Heating Central
Cooling Ceiling Fan(s), Central
Flooring Carpet, Tile
Window Features Dual Pane Full
Appliance Free Standing Gas Oven, Dishwasher
Laundry Inside Room
Exterior
Parking Features Attached, RV Access, RV Possible, Uncovered Parking Spaces 2+
Garage Spaces 2.0
Fence Back Yard
Utilities Available Public
Roof Type Shingle
Street Surface Asphalt
Private Pool No
Building
Lot Description Curb(s)/Gutter(s)
Story 1
Foundation Slab
Sewer In & Connected
Water Meter on Site, Public
Level or Stories Two
Schools
Elementary Schools San Juan Unified
Middle Schools San Juan Unified
High Schools San Juan Unified
School District Sacramento
Others
Senior Community No
Tax ID 257-0160-040-0000
Special Listing Condition None
Pets Allowed Yes
Read Less

Bought with Lisa Drake Properties
GET MORE INFORMATION



