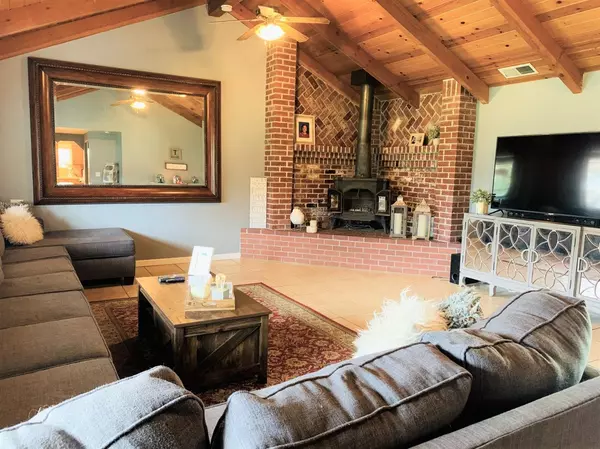For more information regarding the value of a property, please contact us for a free consultation.
Address not disclosed Citrus Heights, CA 95610
Want to know what your home might be worth? Contact us for a FREE valuation!

Our team is ready to help you sell your home for the highest possible price ASAP
Key Details
Sold Price $576,500
Property Type Single Family Home
Sub Type Single Family Residence
Listing Status Sold
Purchase Type For Sale
Square Footage 1,872 sqft
Price per Sqft $307
MLS Listing ID 221001561
Sold Date 03/15/21
Bedrooms 3
Full Baths 2
HOA Y/N No
Originating Board MLS Metrolist
Year Built 1947
Lot Size 0.350 Acres
Acres 0.35
Property Description
Just in time for summer! This 3/2 recently updated one story on HUGE lot with POOL, (Installed last year),half basket ball court and a second garage, has a lot to offer! Right along the Roseville boarder, tucked away on private drive, only for the residence who live on this road. Backyard alone over 100,000.00. There are TWO 2 car 24 ft garages so ck with city but potential for in law quarters. Updated bathrooms with built in Bluetooth speakers built in to the mirrors, master has walk-in shower new plumbing in baths kitchen, rooms have been recently painted. Living room is quite large with open feel floor plan. The dining room has a 12 ft slider that over looks the massive backyard and deck area. The master has an adjoining room for office or nursery with its own private entrance from the back yard. Roof and gutters were installed in 2016, all new concrete in the back yard and stamped concrete all around the pool area. Has a covered gazebo that use to house a jacuzzi. To much to list
Location
State CA
County Sacramento
Area 10610
Direction Auburn/riverside or Sunrise to Twin Oaks to Robie way.
Rooms
Family Room Cathedral/Vaulted, Great Room
Master Bathroom Shower Stall(s), Double Sinks, Dual Flush Toilet, Stone, Low-Flow Toilet(s), Multiple Shower Heads, Quartz
Master Bedroom Closet, Ground Floor, Sitting Area
Living Room Cathedral/Vaulted, Great Room
Dining Room Breakfast Nook, Formal Room
Kitchen Breakfast Area, Breakfast Room, Pantry Cabinet, Tile Counter
Interior
Interior Features Cathedral Ceiling
Heating Central, Fireplace Insert, Wood Stove
Cooling Ceiling Fan(s), Central
Flooring Tile
Equipment Attic Fan(s), Networked
Window Features Dual Pane Full,Window Coverings,Window Screens
Appliance Free Standing Refrigerator, Gas Water Heater, Dishwasher, Disposal, Microwave, Self/Cont Clean Oven, Electric Cook Top, Tankless Water Heater, Free Standing Electric Oven, Free Standing Electric Range, See Remarks
Laundry Electric, In Garage
Exterior
Exterior Feature Covered Courtyard, Fire Pit
Parking Features 24'+ Deep Garage, RV Possible, Detached, See Remarks
Garage Spaces 4.0
Fence Back Yard, Wood, Front Yard
Pool Built-In, On Lot, Pool Sweep, Fenced, Gunite Construction, Heat None
Utilities Available Electric, Internet Available, Natural Gas Connected
Roof Type Composition
Street Surface Chip And Seal
Porch Front Porch
Private Pool Yes
Building
Lot Description Auto Sprinkler F&R, Dead End, Shape Regular, Landscape Back, Landscape Front
Story 1
Foundation Slab
Sewer Public Sewer
Water Public
Architectural Style Ranch, Contemporary
Level or Stories One
Schools
Elementary Schools San Juan Unified
Middle Schools San Juan Unified
High Schools San Juan Unified
School District Sacramento
Others
Senior Community No
Tax ID 216-0011-005-0000
Special Listing Condition None
Read Less

Bought with Keller Williams Realty
GET MORE INFORMATION



