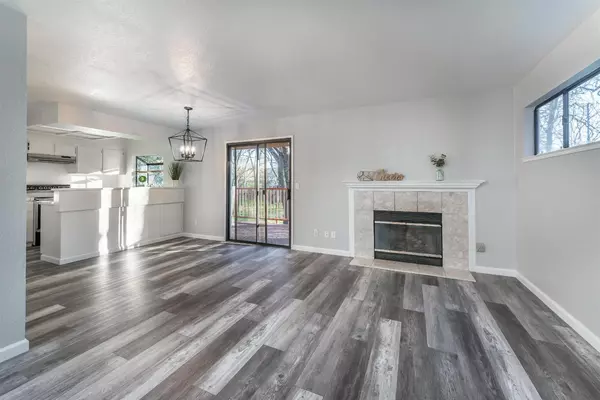For more information regarding the value of a property, please contact us for a free consultation.
8027 Arcade Lake LN Citrus Heights, CA 95610
Want to know what your home might be worth? Contact us for a FREE valuation!

Our team is ready to help you sell your home for the highest possible price ASAP
Key Details
Sold Price $245,000
Property Type Condo
Sub Type Condominium
Listing Status Sold
Purchase Type For Sale
Square Footage 942 sqft
Price per Sqft $260
MLS Listing ID 20078721
Sold Date 03/17/21
Bedrooms 2
Full Baths 2
HOA Fees $395/mo
HOA Y/N Yes
Originating Board MLS Metrolist
Year Built 1982
Property Description
This Gorgeous Updated Unit sits in the Back of the Complex and Overlooks the Green Belt. Property features include New Luxury Vinyl Plank Flooring, Fresh Paint, New Light Fixtures, 2 Bedrooms, 2 Bathrooms, Open Floor Plan, Kitchen with Garden Window, Large Deck, Fireplace in the Family Room, and comes with Washer, Dryer and Refrigerator. There is also a Single Car Detached Garage that comes with this unit. This Private Gated Community is located in Citrus Heights near lots of shopping and restaurants.
Location
State CA
County Sacramento
Area 10610
Direction Sunrise to Arcade Lake Lane, unit is in the very back of the complex
Rooms
Master Bathroom Tile, Tub w/Shower Over, Window
Master Bedroom Closet, Ground Floor
Living Room Deck Attached, View
Dining Room Dining/Living Combo
Kitchen Pantry Closet, Tile Counter
Interior
Interior Features Formal Entry
Heating Central, Fireplace(s)
Cooling Central
Flooring Vinyl
Fireplaces Number 1
Fireplaces Type Family Room, Wood Burning
Window Features Dual Pane Full
Appliance Free Standing Refrigerator, Hood Over Range, Dishwasher, Disposal, Electric Water Heater, Free Standing Electric Range
Laundry Electric, Stacked Only, Washer/Dryer Stacked Included, Inside Room
Exterior
Exterior Feature Balcony
Parking Features Garage Door Opener
Garage Spaces 1.0
Pool Common Facility
Utilities Available Electric
Amenities Available Pool
View Garden/Greenbelt
Roof Type Composition
Street Surface Asphalt,Paved
Porch Covered Deck
Private Pool Yes
Building
Lot Description Court, Dead End, Gated Community
Story 1
Unit Location End Unit,Ground Floor
Foundation Raised
Sewer Public Sewer
Water Public
Architectural Style Contemporary
Schools
Elementary Schools San Juan Unified
Middle Schools San Juan Unified
High Schools San Juan Unified
School District Sacramento
Others
HOA Fee Include MaintenanceExterior, MaintenanceGrounds, Trash, Pool
Senior Community No
Tax ID 243-0490-014-0029
Special Listing Condition None
Read Less

Bought with Showcase Real Estate
GET MORE INFORMATION



