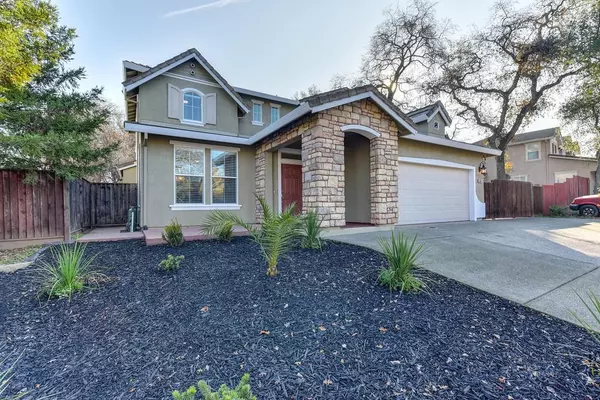For more information regarding the value of a property, please contact us for a free consultation.
6612 Hespera WAY Citrus Heights, CA 95621
Want to know what your home might be worth? Contact us for a FREE valuation!

Our team is ready to help you sell your home for the highest possible price ASAP
Key Details
Sold Price $650,000
Property Type Single Family Home
Sub Type Single Family Residence
Listing Status Sold
Purchase Type For Sale
Square Footage 2,359 sqft
Price per Sqft $275
MLS Listing ID 20078934
Sold Date 03/22/21
Bedrooms 5
Full Baths 3
HOA Y/N No
Originating Board MLS Metrolist
Year Built 2005
Lot Size 10,890 Sqft
Acres 0.25
Property Description
Great home, must see, like new, fully remodeled in the heart of Citrus Heights. Home is situated on a large lot with wide RV access. Perfect for growing family. Home offers downstairs bedroom with full bathroom. White shaker kitchen cabinets, Cambria quartz countertops, subway tile backsplash, island with seating. Open floor plan with gas fireplace in the family room, LED can lights throughout, elegant engineered hardwood, newer carpet & flooring throughout. All remodeled 3 years ago with taste and high quality. Low maintenance front yard. Freshly painted exterior & two-tone interior paint. Large backyard with deck and 40 ft patio cover. Outdoor bathroom for yard work. Large master with double sinks & walk-in closet. Close to shopping centers, Van Maren Park & I-80. Won't last long. Schedule your showing today.
Location
State CA
County Sacramento
Area 10621
Direction I-80 East to Greenback Ln, left on Fountain Square Dr, left on Thalia, left to address.
Rooms
Master Bathroom Walk-In Closet
Master Bedroom Closet
Living Room Other
Dining Room Breakfast Nook, Dining/Living Combo, Formal Area
Kitchen Breakfast Area, Quartz Counter, Island, Kitchen/Family Combo
Interior
Interior Features Storage Area(s)
Heating Central, Fireplace(s), Gas, Natural Gas
Cooling Ceiling Fan(s), Central
Flooring Tile, Vinyl, Wood
Fireplaces Number 1
Fireplaces Type Family Room, Gas Piped, Gas Starter
Appliance Free Standing Gas Oven, Free Standing Gas Range, Gas Water Heater, Dishwasher, Disposal, Microwave
Laundry Cabinets, Laundry Closet, Electric, Gas Hook-Up, Ground Floor, Inside Area
Exterior
Parking Features Alley Access, RV Access, Garage Door Opener, Garage Facing Front, Uncovered Parking Space
Garage Spaces 2.0
Fence Back Yard, Fenced, Wood
Utilities Available Public, Dish Antenna, Internet Available, Natural Gas Available, Natural Gas Connected
Roof Type Tile
Topography Trees Few
Porch Uncovered Deck, Covered Patio
Private Pool No
Building
Lot Description Auto Sprinkler Front, Garden, Street Lights, Low Maintenance
Story 2
Foundation Slab
Sewer In & Connected, Public Sewer
Water Meter on Site, Public
Schools
Elementary Schools San Juan Unified
Middle Schools San Juan Unified
High Schools San Juan Unified
School District Sacramento
Others
Senior Community No
Tax ID 211-0880-008
Special Listing Condition None
Read Less

Bought with Keller Williams Realty Folsom
GET MORE INFORMATION



