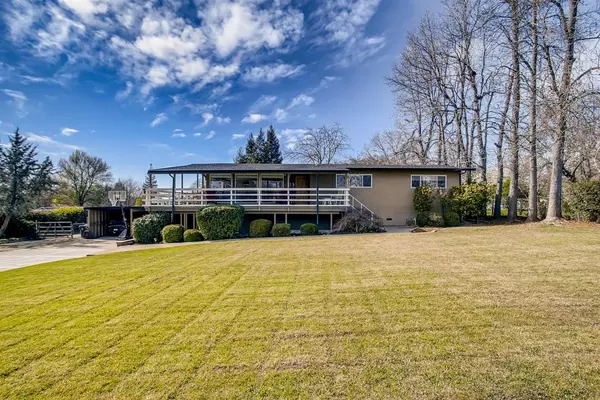For more information regarding the value of a property, please contact us for a free consultation.
7521 Anderson LN Citrus Heights, CA 95610
Want to know what your home might be worth? Contact us for a FREE valuation!

Our team is ready to help you sell your home for the highest possible price ASAP
Key Details
Sold Price $780,000
Property Type Single Family Home
Sub Type Single Family Residence
Listing Status Sold
Purchase Type For Sale
Square Footage 2,201 sqft
Price per Sqft $354
Subdivision Citrus Heights Add 20
MLS Listing ID 221009425
Sold Date 03/23/21
Bedrooms 3
Full Baths 3
HOA Y/N No
Originating Board MLS Metrolist
Year Built 1975
Lot Size 0.990 Acres
Acres 0.99
Lot Dimensions Slightly Irregular
Property Description
STOP! You will never find a better home & location than this! Luxury living located on a private, dead-end lane, close to amenities, updated & spacious. Imagine sitting on your wrap around porch overlooking the meticulously manicured 1-acre lot with a separate barn/wkshop, multiple fruit trees, built-in lighted pool & patio with beautiful gardens. Relax gazing at the tree lined sky views or the twinkling of local lights shining through colorful sunsets. Make your memories inside the spacious living room complimented by wrap around floor to ceiling windows with ambient lights accenting the custom interior that combines country charm & a new decor. Also, enjoy the fully remodeled basement perfect for guests, a large family and/or multi-generational living. Accessed both at the ground & main levels, the interior has 2 full bedrms plus a lg master suite, 3 full baths, bright kitchen, formal dining area, laundry room, 4th bedrm/bonus rm & a walk-in storage area. See It! Love It! Buy It!
Location
State CA
County Sacramento
Area 10610
Direction Sunrise Blvd to Oak Ave. to Anderson Lane.
Rooms
Basement Full
Master Bathroom Low-Flow Shower(s), Tile, Walk-In Closet
Master Bedroom Closet, Walk-In Closet, Sitting Area
Living Room Deck Attached, View
Dining Room Dining Bar, Space in Kitchen, Formal Area
Kitchen Breakfast Area, Pantry Cabinet, Synthetic Counter
Interior
Interior Features Formal Entry, Storage Area(s)
Heating Central, Gas, Heat Pump
Cooling Ceiling Fan(s), Central, Evaporative Cooler, Heat Pump
Flooring Carpet, Concrete, Simulated Wood, Slate, Laminate, Stone, Tile
Equipment Networked, Central Vacuum
Window Features Caulked/Sealed,Dual Pane Partial,Weather Stripped,Window Coverings,Window Screens
Appliance Built-In Electric Range, Free Standing Refrigerator, Gas Water Heater, Hood Over Range, Dishwasher, Insulated Water Heater, Disposal, Microwave, Double Oven, Plumbed For Ice Maker, Self/Cont Clean Oven, Electric Cook Top
Laundry Cabinets, Dryer Included, Sink, Gas Hook-Up, Ground Floor, Washer Included, In Basement, Inside Area
Exterior
Exterior Feature Balcony, Dog Run, Entry Gate
Parking Features No Garage, Boat Storage, RV Access, Covered, RV Possible, RV Storage, Uncovered Parking Space, Guest Parking Available
Carport Spaces 2
Fence Back Yard, Partial Cross, Fenced, Front Yard
Pool Built-In, On Lot, Pool Sweep, Gunite Construction
Utilities Available Public, Cable Available, Internet Available, Natural Gas Connected
View Orchard, Panoramic, Garden/Greenbelt
Roof Type Composition
Topography Level,Lot Grade Varies,Trees Many
Street Surface Asphalt
Porch Front Porch, Covered Deck, Wrap Around Porch
Private Pool Yes
Building
Lot Description Auto Sprinkler F&R, Private, Dead End, Landscape Back, Landscape Front, Landscape Misc
Story 2
Foundation Concrete, ConcretePerimeter, Slab
Builder Name Jim Herbert
Sewer Sewer Connected & Paid, Public Sewer
Water Meter on Site, Water District, Public
Architectural Style Ranch, Conversion, Craftsman, See Remarks
Level or Stories Two
Schools
Elementary Schools San Juan Unified
Middle Schools San Juan Unified
High Schools San Juan Unified
School District Sacramento
Others
Senior Community No
Tax ID 224-0120-024-0000
Special Listing Condition None
Pets Allowed Yes
Read Less

Bought with Thrive Real Estate
GET MORE INFORMATION



