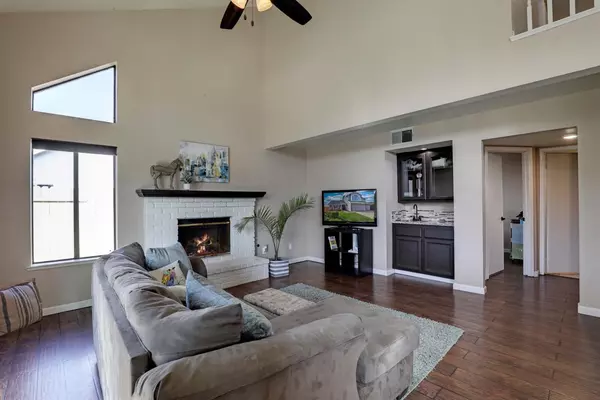For more information regarding the value of a property, please contact us for a free consultation.
7934 Kyle CT Citrus Heights, CA 95610
Want to know what your home might be worth? Contact us for a FREE valuation!

Our team is ready to help you sell your home for the highest possible price ASAP
Key Details
Sold Price $525,000
Property Type Single Family Home
Sub Type Single Family Residence
Listing Status Sold
Purchase Type For Sale
Square Footage 2,314 sqft
Price per Sqft $226
MLS Listing ID 20078418
Sold Date 03/24/21
Bedrooms 4
Full Baths 3
HOA Y/N No
Originating Board MLS Metrolist
Year Built 1988
Lot Size 7,405 Sqft
Acres 0.17
Property Description
This is your chance to own a fabulously updated and upgraded home that is ready for you to move in! This home is situated on a huge Cut-de-sac in a sought after neighborhood! Extensive use of wood laminate flooring. The entry leads you to the large living room with a display of windows and is open to formal dining room. The dining room features French doors to its own personal deck! Gourmet remodeled kitchen highlights granite slab counters, stainless steel appliances and a charming breakfast nook. Step down to the family room which showcases a white brick fireplace, a custom wet bar and sliding glass doors to the out door patio and large yard with a fire pit! Downstairs bedroom and beautifully remodeled full bath. Upstairs you will find a master retreat, 2 more bedrooms and another remodeled full bath. Dont miss out on this home!
Location
State CA
County Sacramento
Area 10610
Direction Oak Ave to Foxhills Drive to Kyle Court
Rooms
Master Bathroom Double Sinks, Tile, Tub
Master Bedroom Closet, Sitting Area
Living Room Other
Dining Room Breakfast Nook, Formal Area
Kitchen Pantry Closet, Granite Counter, Island
Interior
Interior Features Wet Bar
Heating Central, MultiZone, Natural Gas
Cooling Central, MultiZone
Flooring Carpet, Laminate, Tile
Fireplaces Number 1
Fireplaces Type Family Room, Wood Burning
Appliance Free Standing Gas Range, Gas Cook Top, Dishwasher, Disposal, Microwave
Laundry Cabinets, Electric
Exterior
Parking Features Attached, RV Possible
Garage Spaces 3.0
Fence Back Yard
Utilities Available Public, Natural Gas Available
Roof Type Composition
Private Pool No
Building
Lot Description Cul-De-Sac, Landscape Back, Landscape Front, Other, Low Maintenance
Story 2
Foundation Concrete, Raised, Slab
Sewer In & Connected
Water Meter on Site
Architectural Style Contemporary
Schools
Elementary Schools San Juan Unified
Middle Schools San Juan Unified
High Schools San Juan Unified
School District Sacramento
Others
Senior Community No
Tax ID 224-0880-099-0000
Special Listing Condition None
Read Less

Bought with Big Block Realty North
GET MORE INFORMATION



