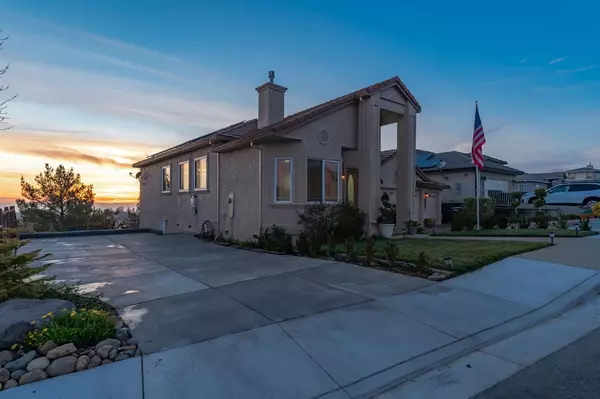For more information regarding the value of a property, please contact us for a free consultation.
10515 Ridgecrest DR Jackson, CA 95642
Want to know what your home might be worth? Contact us for a FREE valuation!

Our team is ready to help you sell your home for the highest possible price ASAP
Key Details
Sold Price $630,000
Property Type Single Family Home
Sub Type Single Family Residence
Listing Status Sold
Purchase Type For Sale
Square Footage 2,741 sqft
Price per Sqft $229
MLS Listing ID 20076451
Sold Date 04/06/21
Bedrooms 4
Full Baths 2
HOA Y/N No
Originating Board MLS Metrolist
Year Built 2003
Lot Size 8,712 Sqft
Acres 0.2
Property Description
Beautiful elegant home situated in a hilltop community of Jackson. This custom home has a 3 car garage plus bonus side parking; such a rare find in town. The spectacular western view offers endless sunsets to be enjoyed from many areas in the house and the covered back porch. The grand entrance welcomes you with high ceilings and gorgeous crystal lighting throughout. The home offers a very spacious main floor master suite featuring double sinks, jetted tub, stone shower, 2 walk-in closets and outside access to the porch. The main floor boasts a living room, formal dining, large office, laundry room with sink, half bath and wonderful spacious eat-in kitchen. Downstairs there are 3 more bedrooms and a full bathroom. Easy access around the exterior of house with newly poured concrete walkways and stairs. Side yard has a lovely tiered garden space and grass area to complete this fully landscaped yard.
Location
State CA
County Amador
Area 22010
Direction Highway 49/88 to Argonaut Ln. to Argonaut Dr. to Left on Ridgecrest Dr. to address
Rooms
Basement Partial
Master Bathroom Shower Stall(s), Double Sinks, Jetted Tub, Stone, Walk-In Closet
Master Bedroom Walk-In Closet, Outside Access, Sitting Area
Dining Room Breakfast Nook, Space in Kitchen, Dining/Living Combo, Formal Area
Kitchen Pantry Closet, Granite Counter, Island w/Sink
Interior
Heating Central, Fireplace Insert, Natural Gas
Cooling Ceiling Fan(s), Central, Whole House Fan
Flooring Carpet, Laminate, Stone
Fireplaces Number 1
Fireplaces Type Living Room, Gas Log
Window Features Window Coverings
Appliance Free Standing Refrigerator, Gas Cook Top, Built-In Gas Oven, Hood Over Range, Dishwasher, Disposal, Microwave, Self/Cont Clean Oven
Laundry Cabinets, Sink, Inside Room
Exterior
Parking Features RV Possible, Garage Door Opener, Garage Facing Front, Uncovered Parking Spaces 2+
Garage Spaces 3.0
Utilities Available Public, Solar, Internet Available
Roof Type Tile
Topography Snow Line Below
Street Surface Paved
Porch Back Porch
Private Pool No
Building
Lot Description Auto Sprinkler F&R, Curb(s)/Gutter(s), Street Lights
Story 2
Foundation Slab
Sewer Sewer Connected
Water Public
Schools
Elementary Schools Amador Unified
Middle Schools Amador Unified
High Schools Amador Unified
School District Amador
Others
Senior Community No
Tax ID 044-440-006
Special Listing Condition None
Read Less

Bought with Gold Country Modern Real Estate
GET MORE INFORMATION



