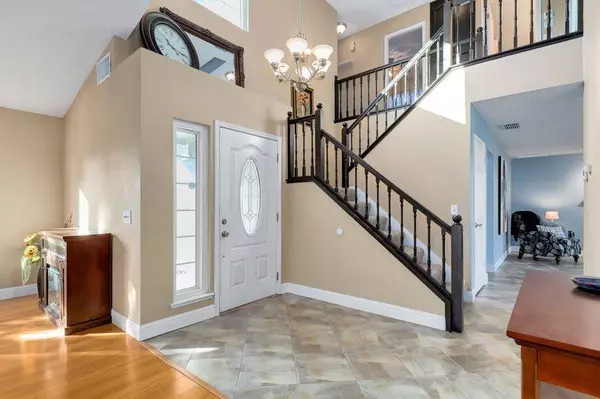For more information regarding the value of a property, please contact us for a free consultation.
5825 Hill Shade CT Citrus Heights, CA 95621
Want to know what your home might be worth? Contact us for a FREE valuation!

Our team is ready to help you sell your home for the highest possible price ASAP
Key Details
Sold Price $525,000
Property Type Single Family Home
Sub Type Single Family Residence
Listing Status Sold
Purchase Type For Sale
Square Footage 2,044 sqft
Price per Sqft $256
Subdivision Verner Glen
MLS Listing ID 221000619
Sold Date 04/07/21
Bedrooms 4
Full Baths 2
HOA Y/N No
Originating Board MLS Metrolist
Year Built 1989
Lot Size 6,987 Sqft
Acres 0.1604
Property Description
Spacious Updated Citrus Heights Home with RV parking in desirable court location. Step into this Welcoming home offering an open floor plan with large rooms, living and family rooms plus vaulted ceilings in entry. Fresh interior and exterior paint, new carpet, new dual pane windows, new HVAC in 2019, newer appliances, newer whole house fan and new gutters are just some of the features of this exceptional home. Additional small touches like new hardware on cabinets, Wi-Fi thermostat, Wi-Fi garage door opener, updated laundry and updated half bath just add to the appeal. Inviting Backyard with Fun Sun Shade Covered Patio, grass yard, Spa, newer fencing and Tuff Shed offers something for everyone. This home is warm, elegantly casual and designed for living in a great Citrus Heights neighborhood. Nearby to Park, Theater, and Golf Course with nearby access to Hwy 80
Location
State CA
County Sacramento
Area 10621
Direction Hwy 80 to Greenback to Verner to Goldenwood to Hill Shade Court
Rooms
Master Bathroom Shower Stall(s), Double Sinks
Master Bedroom Walk-In Closet
Living Room Other
Dining Room Formal Room, Dining/Family Combo
Kitchen Pantry Cabinet, Granite Counter
Interior
Heating MultiZone, See Remarks
Cooling Whole House Fan, MultiZone
Flooring Carpet, Laminate, Tile
Fireplaces Number 1
Fireplaces Type Family Room, Wood Burning
Window Features Dual Pane Full
Appliance Free Standing Gas Range, Dishwasher, Microwave, Plumbed For Ice Maker
Laundry Cabinets, Ground Floor, Inside Room
Exterior
Parking Features RV Possible, Garage Facing Front
Garage Spaces 2.0
Fence Back Yard, Wood
Utilities Available Public, Natural Gas Connected
Roof Type Composition
Porch Awning
Private Pool No
Building
Lot Description Manual Sprinkler Rear, Court, Landscape Back, Landscape Front
Story 2
Foundation Slab
Sewer In & Connected
Water Meter on Site, Public
Architectural Style Contemporary
Level or Stories Two
Schools
Elementary Schools Twin Rivers Unified
Middle Schools Twin Rivers Unified
High Schools Twin Rivers Unified
School District Sacramento
Others
Senior Community No
Tax ID 229-0970-069-0000
Special Listing Condition None
Read Less

Bought with Keller Williams Realty
GET MORE INFORMATION



