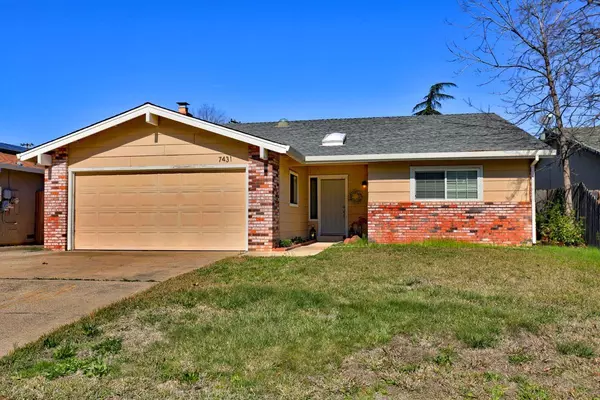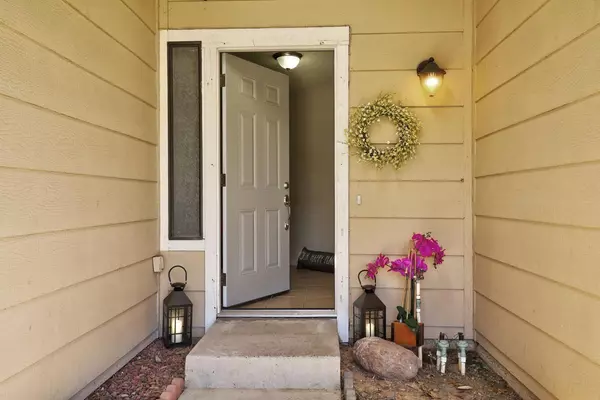For more information regarding the value of a property, please contact us for a free consultation.
7431 Garden Gate DR Citrus Heights, CA 95621
Want to know what your home might be worth? Contact us for a FREE valuation!

Our team is ready to help you sell your home for the highest possible price ASAP
Key Details
Sold Price $430,000
Property Type Single Family Home
Sub Type Single Family Residence
Listing Status Sold
Purchase Type For Sale
Square Footage 1,706 sqft
Price per Sqft $252
MLS Listing ID 221009830
Sold Date 04/08/21
Bedrooms 4
Full Baths 2
HOA Y/N No
Originating Board MLS Metrolist
Year Built 1978
Lot Size 6,534 Sqft
Acres 0.15
Property Description
Located in a quiet neighborhood where pride of ownership is evident! This 4 bedroom/2 bath home has vaulted ceilings in the living room with 2 solar tubes letting the light to flow in. Kitchen with granite counters and stainless appliances. Baths also have granite counters. Dual pane windows throughout. Composite roof approx. 9 years old. The layout is spacious with plenty of room for a large family. It needs a fresh coat of interior paint and new carpet - but once the new buyer does that - you will be proud to call it your home! Low-maintenance backyard with covered patio. WELCOME HOME!
Location
State CA
County Sacramento
Area 10621
Direction Greenback to North on Van Maren, right on Garden Gate to address
Rooms
Master Bathroom Shower Stall(s), Granite, Window
Master Bedroom Closet, Outside Access
Living Room Cathedral/Vaulted, Skylight(s), Great Room
Dining Room Space in Kitchen, Dining/Living Combo
Kitchen Breakfast Area, Granite Counter
Interior
Interior Features Cathedral Ceiling, Skylight Tube
Heating Central
Cooling Ceiling Fan(s), Central
Flooring Carpet, Tile
Fireplaces Number 1
Fireplaces Type Living Room
Window Features Dual Pane Full
Appliance Free Standing Gas Range, Dishwasher, Disposal, Microwave, Plumbed For Ice Maker
Laundry In Garage
Exterior
Parking Features Garage Door Opener, Garage Facing Front
Garage Spaces 2.0
Fence Fenced, Wood
Utilities Available Natural Gas Connected
Roof Type Composition
Topography Snow Line Below,Level
Street Surface Asphalt
Porch Covered Patio
Private Pool No
Building
Lot Description Auto Sprinkler F&R, Low Maintenance
Story 1
Foundation Slab
Sewer In & Connected
Water Water District, Public
Level or Stories One
Schools
Elementary Schools San Juan Unified
Middle Schools San Juan Unified
High Schools San Juan Unified
School District Sacramento
Others
Senior Community No
Tax ID 204-0650-006-0000
Special Listing Condition None
Read Less

Bought with RE/MAX Gold Rocklin
GET MORE INFORMATION



