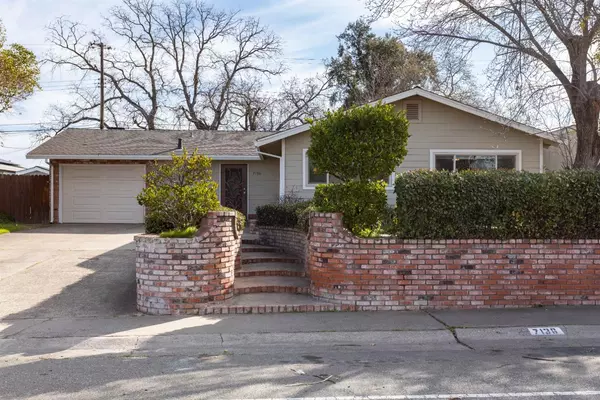For more information regarding the value of a property, please contact us for a free consultation.
7136 Carriage DR Citrus Heights, CA 95621
Want to know what your home might be worth? Contact us for a FREE valuation!

Our team is ready to help you sell your home for the highest possible price ASAP
Key Details
Sold Price $384,000
Property Type Single Family Home
Sub Type Single Family Residence
Listing Status Sold
Purchase Type For Sale
Square Footage 1,304 sqft
Price per Sqft $294
MLS Listing ID 221014377
Sold Date 04/08/21
Bedrooms 3
Full Baths 1
HOA Y/N No
Originating Board MLS Metrolist
Year Built 1958
Lot Size 7,841 Sqft
Acres 0.18
Property Description
Come check out this Citrus Heights charmer! This three bedroom in great condition backs up to open green space in the Rusch Park neighborhood. Lovely brick walk up, mature trees, and a nice private backyard. The floorplan flows really well with high vaulted ceilings in the large bright living room. Features dual pane windows and ceiling fans for energy efficiency. French doors open up to the fenced in low maintenance backyard, with a back gate leading right into the green space. Walking distance to Sylvan Middle School and Mesa Verde High and just a mile to Mariposa Elementary. Great shopping and restaurants right down the street and easy access to highway 80. Enjoy laid back living right in the heart of Citrus Heights - bring offers before it's gone!
Location
State CA
County Sacramento
Area 10621
Direction From Hwy 80 N take Greenback exit. Left on Auburn Blvd., left on Carriage Drive.
Rooms
Living Room Cathedral/Vaulted
Dining Room Space in Kitchen, Formal Area
Kitchen Tile Counter
Interior
Heating Central, Fireplace(s)
Cooling Ceiling Fan(s), Central
Flooring Carpet, Laminate, Tile
Fireplaces Number 1
Fireplaces Type Living Room, Wood Burning
Window Features Caulked/Sealed,Dual Pane Full
Appliance Hood Over Range, Dishwasher, Disposal, Plumbed For Ice Maker, Self/Cont Clean Oven, Free Standing Electric Range
Laundry In Garage
Exterior
Exterior Feature Uncovered Courtyard
Parking Features Attached, Garage Facing Front
Garage Spaces 1.0
Fence Wood
Utilities Available Public
Roof Type Composition
Topography Level,Trees Few
Street Surface Asphalt
Porch Uncovered Patio
Private Pool No
Building
Lot Description Manual Sprinkler F&R, Private, Street Lights, Low Maintenance
Story 1
Foundation Slab
Sewer In & Connected, Public Sewer
Water Public
Schools
Elementary Schools San Juan Unified
Middle Schools San Juan Unified
High Schools San Juan Unified
School District Sacramento
Others
Senior Community No
Tax ID 211-0305-001-0000
Special Listing Condition None
Read Less

Bought with Realty One Group Complete
GET MORE INFORMATION



