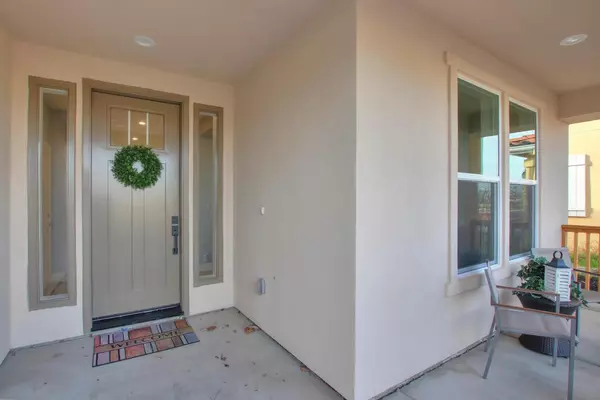For more information regarding the value of a property, please contact us for a free consultation.
1707 Heirloom ST Davis, CA 95616
Want to know what your home might be worth? Contact us for a FREE valuation!

Our team is ready to help you sell your home for the highest possible price ASAP
Key Details
Sold Price $1,170,000
Property Type Single Family Home
Sub Type Single Family Residence
Listing Status Sold
Purchase Type For Sale
Square Footage 3,216 sqft
Price per Sqft $363
Subdivision Cannery Village
MLS Listing ID 221004861
Sold Date 05/10/21
Bedrooms 6
Full Baths 5
HOA Fees $122/mo
HOA Y/N Yes
Originating Board MLS Metrolist
Year Built 2021
Lot Size 5,401 Sqft
Acres 0.124
Property Description
Brand New Custom Built Home in the Prestigious Cannery Village! Total 3216 S.F. Great house for a big family with 2 generations! 2716 S.F. of the main house with 5 bedrooms, 4.5 baths, 500 S.F. of a separate suite with 1 bedroom,1 full bath, walk in & laundry closet, family room & kitchen combo, in-law, guest suite or Air B & B. Water Proof plank floor thru out, Quarts countertops, Dual shower heads, Great room opens to the Gourmet kitchen with huge QUARTZ island & storage underneath. Elegant formal dining room, 1st flr office or guest room with attached full bath, Master bedroom with huge walk in closet, balcony, Master bath, double sinks vanity, huge tub & shower, Children's bedrooms with Jack & Jill bathroom, Energy saving owned solar system & tankless hot water heater, Powerful electric outlet in the garage for electric cars. Front & rear landscaped. Premium lot facing the community park, Close to the club house, playground, heated salt water pool & spa, fitness center, veg garden
Location
State CA
County Yolo
Area 11402
Direction Take Freeway 80, exit at Mace Ranch Rd. exit, follow Covell Rd. Turn right to Cannery
Rooms
Master Bathroom Shower Stall(s), Dual Flush Toilet, Granite, Sunken Tub, Multiple Shower Heads, Walk-In Closet
Master Bedroom Balcony, Sitting Area
Living Room Great Room
Dining Room Breakfast Nook, Formal Room
Kitchen Pantry Closet, Granite Counter, Island
Interior
Interior Features Formal Entry
Heating Central
Cooling Central, Wall Unit(s)
Flooring Laminate
Window Features Dual Pane Full
Appliance Built-In Gas Oven, Built-In Gas Range, Dishwasher, Disposal
Laundry Cabinets, Laundry Closet
Exterior
Exterior Feature Balcony
Parking Features Attached, Garage Door Opener, Garage Facing Front, Interior Access
Garage Spaces 2.0
Fence Back Yard, Fenced
Utilities Available Solar, Natural Gas Connected
Amenities Available Pool, Clubhouse, Exercise Room, Gym, Park
View Park
Roof Type Tile
Street Surface Asphalt
Porch Front Porch, Back Porch, Uncovered Patio
Private Pool No
Building
Lot Description Landscape Back, Landscape Front, Low Maintenance
Story 2
Foundation Concrete, Slab
Builder Name Pacific Baldwin Construction, Inc.
Sewer Public Sewer
Water Public
Architectural Style Contemporary
Level or Stories Two
Schools
Elementary Schools Davis Unified
Middle Schools Davis Unified
High Schools Davis Unified
School District Yolo
Others
HOA Fee Include MaintenanceExterior, MaintenanceGrounds, Pool
Senior Community No
Tax ID 035-631-005-000
Special Listing Condition None
Pets Allowed No
Read Less

Bought with Lyon RE Davis
GET MORE INFORMATION



