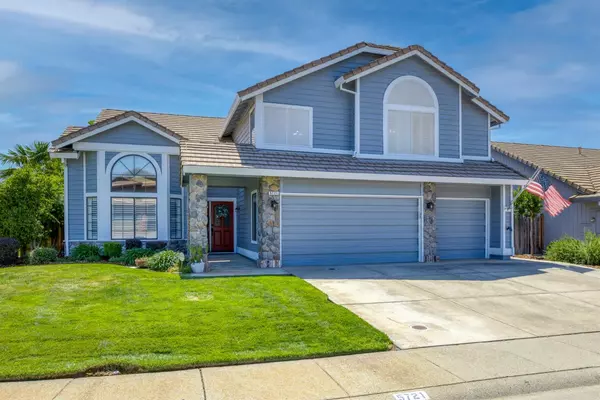For more information regarding the value of a property, please contact us for a free consultation.
5721 Darby RD Rocklin, CA 95765
Want to know what your home might be worth? Contact us for a FREE valuation!

Our team is ready to help you sell your home for the highest possible price ASAP
Key Details
Sold Price $725,000
Property Type Single Family Home
Sub Type Single Family Residence
Listing Status Sold
Purchase Type For Sale
Square Footage 2,600 sqft
Price per Sqft $278
Subdivision Stanford Ranch
MLS Listing ID 221049676
Sold Date 06/03/21
Bedrooms 4
Full Baths 3
HOA Y/N No
Originating Board MLS Metrolist
Year Built 1993
Lot Size 7,135 Sqft
Acres 0.1638
Property Description
House your dreams in this amazing tri-level home with custom pool and spa! Pool/spa has a solar and gas heating system in addition to a removable safety fence. Pool heater and equipment panel were recently upgraded. The kitchen in this home received a major remodel that includes newer appliances, slab granite counters, refinished cabinets, lighting appointments and flooring. Newer HVAC system and water heater. Throughout much of the home upgraded lighting appointments shine down on luxurious hand scraped engineered wood flooring. There is also a wood pellet stove in the private family room that cranks out the heat. A whole house fan and dual zone AC help keep it cool. Windows are framed in with beautiful shutters that not only look amazing, but allow plenty of light to enter the home when desired. This home rests on a corner lot and features attractive landscaping and a fairly recent coat of paint. A 3-car garage for all the toys and top rated schools, parks and shopping are close by.
Location
State CA
County Placer
Area 12765
Direction Travel North East on Park to Stanford Ranch (Left). Then take a Left on Darby Rd. Home will be on the left side of street.
Rooms
Family Room Other
Master Bathroom Shower Stall(s), Double Sinks, Soaking Tub, Tile, Walk-In Closet, Window
Living Room Other
Dining Room Breakfast Nook, Dining Bar, Formal Area
Kitchen Pantry Closet, Granite Counter, Slab Counter, Kitchen/Family Combo
Interior
Heating Pellet Stove, Central, MultiZone
Cooling Ceiling Fan(s), Central, Whole House Fan, MultiZone
Flooring Carpet, Tile, Wood, See Remarks
Fireplaces Number 1
Fireplaces Type Pellet Stove, Family Room
Equipment Central Vacuum
Window Features Window Coverings
Appliance Built-In Electric Oven, Built-In Gas Range, Hood Over Range, Dishwasher, Disposal, Microwave, Plumbed For Ice Maker
Laundry Cabinets, Sink, Gas Hook-Up, Inside Room
Exterior
Parking Features Attached, Garage Facing Front
Garage Spaces 3.0
Fence Back Yard, Wood
Pool Built-In, Pool/Spa Combo, Fenced, Gas Heat, Gunite Construction, Solar Heat
Utilities Available Public, Cable Available, Internet Available, Natural Gas Connected
Roof Type Tile
Street Surface Paved
Porch Uncovered Patio
Private Pool Yes
Building
Lot Description Corner, Curb(s)/Gutter(s), Street Lights, Landscape Back, Landscape Front
Story 2
Foundation Concrete, Slab
Sewer In & Connected, Public Sewer
Water Public
Level or Stories ThreeOrMore
Schools
Elementary Schools Rocklin Unified
Middle Schools Rocklin Unified
High Schools Rocklin Unified
School District Placer
Others
Senior Community No
Tax ID 366-120-022-000
Special Listing Condition None
Read Less

Bought with eXp Realty of California Inc.
GET MORE INFORMATION




