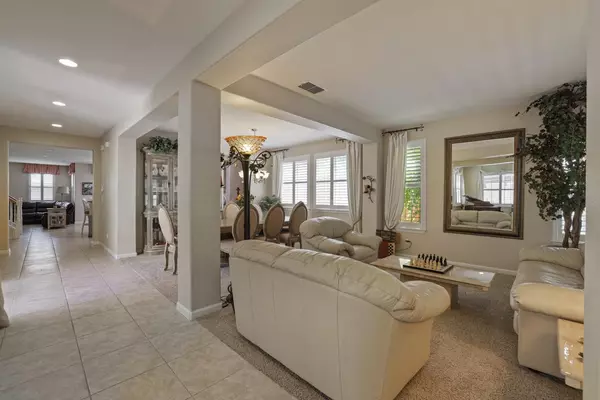For more information regarding the value of a property, please contact us for a free consultation.
180 S Dulce Mountain House, CA 95391
Want to know what your home might be worth? Contact us for a FREE valuation!

Our team is ready to help you sell your home for the highest possible price ASAP
Key Details
Sold Price $1,010,000
Property Type Single Family Home
Sub Type Single Family Residence
Listing Status Sold
Purchase Type For Sale
Square Footage 3,634 sqft
Price per Sqft $277
Subdivision Bethany
MLS Listing ID 221049752
Sold Date 07/02/21
Bedrooms 4
Full Baths 3
HOA Y/N No
Originating Board MLS Metrolist
Year Built 2007
Lot Size 7,174 Sqft
Acres 0.1647
Property Description
This Bethany Village Beauty, built by Lennar, boasts 2 master bedrooms, one with balcony, all brushed nickel fixtures and beautiful granite counters throughout home. Comes with a cute front porch to have your morning coffee and low maintenance front yard. Kitchen has built-in appliances, beautiful granite island with bar and sink. Butler pantry and built-in china cabinet. Bonus/Hobby room downstairs just off the family room and a cozy gas fireplace. Newly installed flooring in upstairs loft area, also has built-in desk office space. Newer exterior paint. Plantation shutters and ceiling fans throughout. Nice size master bedroom with 2 walk-in closets, 2 sinks, soaking tub and shower. New HVAC system and water heater. Finished tandem garage with water softener and shelves. You will absolutely fall in love with all the extra storage in this home! Has an extra long driveway. Back yard has covered patio, and plenty of room for gardening. Hurry to see before it's gone
Location
State CA
County San Joaquin
Area 20603
Direction Highway 205 to> Mountain House Pkwy to> L on W. Grant Line Rd. to> R on Great Valley Pkwy, to> R on W. Sombra Way to> L on S. Dulce, house will be on right side.
Rooms
Master Bathroom Closet, Shower Stall(s), Double Sinks, Granite, Tub, Walk-In Closet 2+, Window
Master Bedroom Balcony, Closet, Walk-In Closet, Outside Access
Living Room Other
Dining Room Breakfast Nook, Dining Bar, Formal Area
Kitchen Butlers Pantry, Granite Counter, Island w/Sink
Interior
Interior Features Storage Area(s), Wet Bar
Heating Central, Fireplace(s), Gas, MultiZone
Cooling Ceiling Fan(s), Central, MultiZone
Flooring Carpet, Laminate, Tile
Fireplaces Number 1
Fireplaces Type Gas Piped
Equipment Water Cond Equipment Owned
Window Features Dual Pane Full,Window Coverings
Appliance Built-In Gas Oven, Built-In Gas Range, Dishwasher, Disposal, Microwave
Laundry Cabinets, Sink, Gas Hook-Up, Other, Inside Room
Exterior
Exterior Feature Balcony
Parking Features Attached, Tandem Garage, Garage Door Opener, Garage Facing Front, Interior Access
Garage Spaces 3.0
Fence Back Yard, Wood
Utilities Available Public, Cable Available, Internet Available
Roof Type Composition,Tile
Topography Level
Street Surface Paved
Porch Front Porch, Covered Patio
Private Pool No
Building
Lot Description Auto Sprinkler Rear, Curb(s)/Gutter(s), Landscape Back, Landscape Front, Low Maintenance
Story 2
Foundation Slab
Sewer Public Sewer
Water Public
Architectural Style Contemporary
Level or Stories Two
Schools
Elementary Schools Lammersville
Middle Schools Lammersville
High Schools Lammersville
School District San Joaquin
Others
Senior Community No
Tax ID 254-450-08
Special Listing Condition None
Pets Allowed Yes
Read Less

Bought with Right Time Realty
GET MORE INFORMATION



