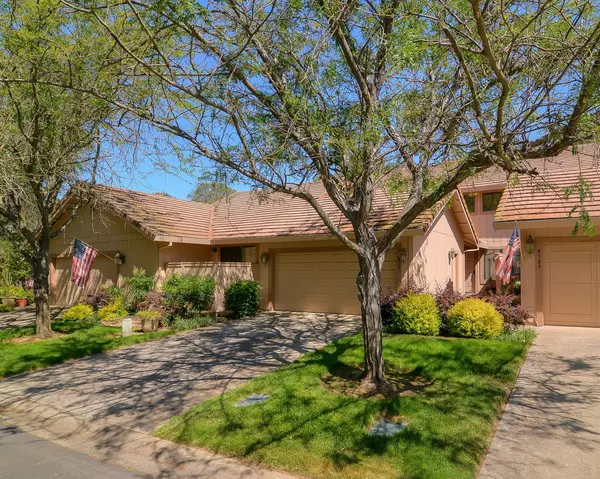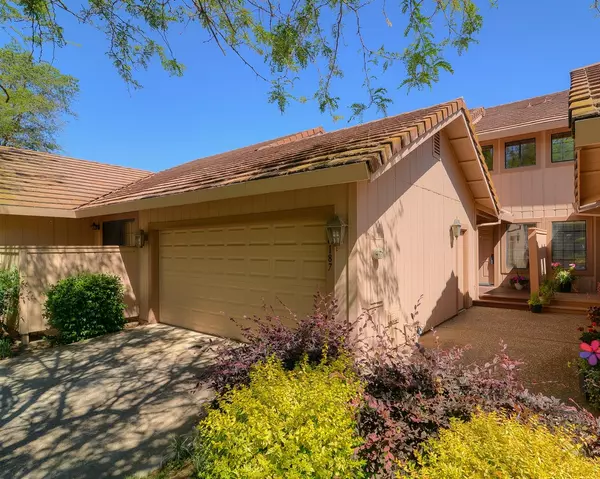For more information regarding the value of a property, please contact us for a free consultation.
8187 Shane LN Citrus Heights, CA 95610
Want to know what your home might be worth? Contact us for a FREE valuation!

Our team is ready to help you sell your home for the highest possible price ASAP
Key Details
Sold Price $410,000
Property Type Condo
Sub Type Condominium
Listing Status Sold
Purchase Type For Sale
Square Footage 1,730 sqft
Price per Sqft $236
Subdivision Oak Crest Village
MLS Listing ID 221049332
Sold Date 07/06/21
Bedrooms 3
Full Baths 3
HOA Fees $377/mo
HOA Y/N Yes
Originating Board MLS Metrolist
Year Built 1987
Lot Size 2,178 Sqft
Acres 0.05
Property Description
Oak Crest Village is a peaceful gated community tucked away in the heart of Citrus Heights. This quaint neighborhood sits in a park-like setting that includes walking trails, two pools, a spa, tennis courts and a club house. This well-appointed 3 bedroom, 3 full bath condominium lives like a single family residence. The master bedroom has vaulted ceilings, views of the greenbelt and a large walk-in closet. The second upstairs bedroom has an en-suite bathroom. The third bedroom and a third full bathroom are conveniently located downstairs. Plenty of room to entertain with a dining bar, formal dining area and a separate wet bar. The living room has a wood burning fireplace, vaulted ceilings and views of the greenbelt. Attached two-car garage and an abundance of storage throughout the home. Adjacent to C-Bar-C Park and conveniently located near shopping and restaurants. Come enjoy low maintenance living in a well established community, nestled among nature.
Location
State CA
County Sacramento
Area 10610
Direction From Sunrise Blvd. go east on Oak Ave. Take left onto Fox Meadow Ln. Turn left onto Shane Lane. 8187 Shane Lane will be on your right side.
Rooms
Master Bathroom Double Sinks, Tile, Tub w/Shower Over
Master Bedroom Walk-In Closet
Living Room Cathedral/Vaulted, Deck Attached
Dining Room Dining Bar, Space in Kitchen, Formal Area
Kitchen Breakfast Area, Pantry Closet, Skylight(s), Tile Counter
Interior
Interior Features Cathedral Ceiling, Skylight(s)
Heating Central
Cooling Central
Flooring Carpet, Laminate, Tile
Fireplaces Number 1
Fireplaces Type Living Room, Wood Burning
Appliance Dishwasher, Disposal, Microwave, Free Standing Electric Oven, Free Standing Electric Range
Laundry Laundry Closet, In Kitchen
Exterior
Exterior Feature Balcony
Parking Features Attached, Garage Facing Front
Garage Spaces 2.0
Pool Built-In, Common Facility, Fenced, Solar Heat
Utilities Available Public
Amenities Available Pool, Clubhouse, Tennis Courts, Greenbelt, Trails
View Garden/Greenbelt
Roof Type Tile
Porch Uncovered Deck
Private Pool Yes
Building
Lot Description Close to Clubhouse, Greenbelt, Landscape Front, Low Maintenance
Story 2
Unit Location Close to Clubhouse
Foundation Raised
Sewer In & Connected, Public Sewer
Water Public
Schools
Elementary Schools San Juan Unified
Middle Schools San Juan Unified
High Schools San Juan Unified
School District Sacramento
Others
HOA Fee Include MaintenanceExterior, MaintenanceGrounds, Pool
Senior Community No
Restrictions Board Approval,Exterior Alterations,Parking
Tax ID 224-0720-104-0000
Special Listing Condition Successor Trustee Sale
Pets Allowed Yes
Read Less

Bought with eXp Realty of California Inc.
GET MORE INFORMATION



