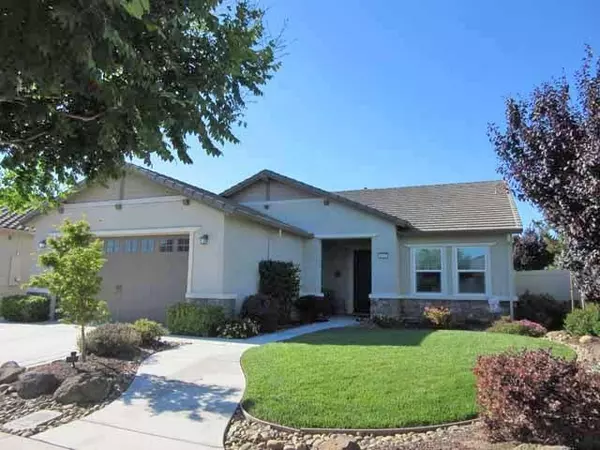For more information regarding the value of a property, please contact us for a free consultation.
1461 Arbor Brook DR Manteca, CA 95336
Want to know what your home might be worth? Contact us for a FREE valuation!

Our team is ready to help you sell your home for the highest possible price ASAP
Key Details
Sold Price $597,000
Property Type Single Family Home
Sub Type Single Family Residence
Listing Status Sold
Purchase Type For Sale
Square Footage 1,841 sqft
Price per Sqft $324
Subdivision Del Webb Union Ranch Unit 8
MLS Listing ID 221056780
Sold Date 07/09/21
Bedrooms 3
Full Baths 2
HOA Fees $170/mo
HOA Y/N Yes
Originating Board MLS Metrolist
Year Built 2016
Lot Size 7,884 Sqft
Acres 0.181
Lot Dimensions 55' x 132'
Property Description
Beautiful one story home in the Del Webb Woodbridge 55+ community. Pioneer Model with opt. Bedroom 3. Open concept layout includes custom cabinetry, upgraded paint scheme, crown molding, water softener, tankless water heater, blackout blinds, and gas fireplace. Kitchen is upgraded with stainless appliances, 42" cabinets, roll out shelves, soft close drawers, and a glass pantry door. The extended garage is 4 ft deeper than standard, leaving room for workspace. Quality, 8'x 16' storage cabinets in garage are included! Don't miss the doggie potty area, the backyard storage corral, and the low maintenance concrete in the side yards. Invite friends and family to your large, beautiful, green backyard sanctuary with established landscaping, mature trees, cool grass, low maintenance vinyl privacy fencing, and a 10'x 10' gazebo (with electrical). Enjoy the clubhouse and recreation facilities!
Location
State CA
County San Joaquin
Area 20506
Direction Exit I-5 or Hwy 99 at Lathrop Road. Turn North on Union Rd, left (west) on Shady Pines Street, Right on Chestnut Hill Dr, first or second right to transition to (outer half circle) Arbor Brook Dr. Continue westward.
Rooms
Master Bathroom Shower Stall(s), Double Sinks, Walk-In Closet
Living Room Great Room
Dining Room Space in Kitchen
Kitchen Pantry Closet, Granite Counter, Island w/Sink
Interior
Heating Central, Natural Gas
Cooling Central
Flooring Laminate, Tile
Fireplaces Number 1
Fireplaces Type Living Room, Gas Log
Window Features Dual Pane Full
Appliance Built-In Electric Oven, Gas Cook Top, Gas Plumbed, Hood Over Range, Dishwasher, Disposal, Microwave, Plumbed For Ice Maker, Tankless Water Heater
Laundry Cabinets, Gas Hook-Up, Hookups Only, Inside Room
Exterior
Parking Features Attached, Garage Facing Front
Garage Spaces 2.0
Fence Back Yard, Fenced, Vinyl
Utilities Available Public, Cable Available, Underground Utilities, Natural Gas Connected
Amenities Available Pool, Clubhouse, Game Court Exterior, Tennis Courts, Trails, Park
Roof Type Tile
Topography Level
Porch Covered Patio
Private Pool No
Building
Lot Description Auto Sprinkler F&R, Shape Regular
Story 1
Foundation Concrete, Slab
Builder Name Pulte Hm Corp
Sewer Public Sewer
Water Public
Architectural Style Contemporary
Level or Stories One
Schools
Elementary Schools Manteca Unified
Middle Schools Manteca Unified
High Schools Manteca Unified
School District San Joaquin
Others
Senior Community Yes
Restrictions Age Restrictions
Tax ID 204-350-26
Special Listing Condition None
Read Less

Bought with Berkshire Hathaway HomeServices-Drysdale Properties
GET MORE INFORMATION



