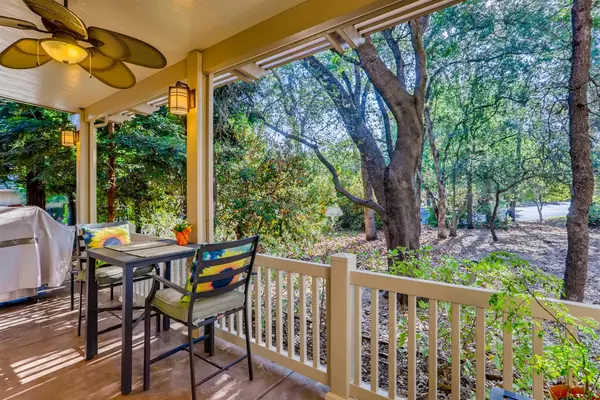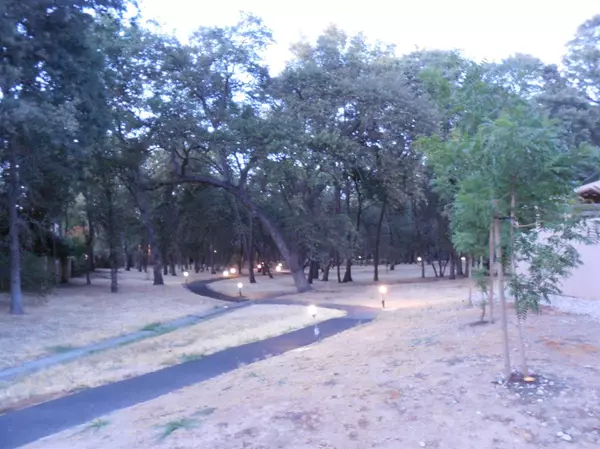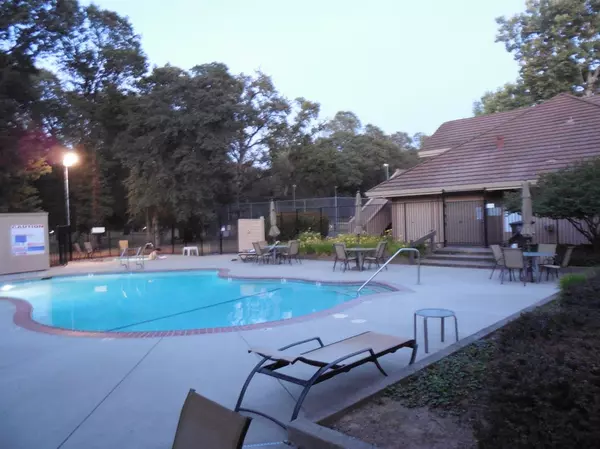For more information regarding the value of a property, please contact us for a free consultation.
7458 Black Tree LN Citrus Heights, CA 95610
Want to know what your home might be worth? Contact us for a FREE valuation!

Our team is ready to help you sell your home for the highest possible price ASAP
Key Details
Sold Price $480,000
Property Type Single Family Home
Sub Type Single Family Residence
Listing Status Sold
Purchase Type For Sale
Square Footage 2,098 sqft
Price per Sqft $228
Subdivision Oak Crest Village
MLS Listing ID 221053601
Sold Date 07/26/21
Bedrooms 3
Full Baths 2
HOA Fees $378/mo
HOA Y/N Yes
Originating Board MLS Metrolist
Year Built 1990
Lot Size 3,920 Sqft
Acres 0.09
Lot Dimensions 43x105x42x104
Property Description
Lighted tennis court, pool (solar heated) & spa, plus lap pool, & lighted walking trails part of the gated community of Oak Crest Village, which is a planned unit development. No age restrictions. You own the land under your home 42x103. Enjoy the serene & tranquil view of nature & wildlife. Quality upgrades/remodel. Master bath features roll-in shower w/3 shower heads, granite counter tops, vanity w/make-up sitting area, extra-large walk-in closet. Kitchen features quartz counters, dining bar, Bosch dishwasher,5 burner stove & window above the sink-view of nature. Both living & family rooms have sliding glass doors to view and access the 2 outstanding covered stamped concrete patios with attractive railings and overhead fans. Home is surrounded by oak tree & open space. Upstairs loft creates quiet sitting area w/bay window. Big Bedrooms 1-used as office has walk-in closet, bookshelves removable. Hybrid hot-water heater, engineered wood-floors & white shutters finish the rooms nicely
Location
State CA
County Sacramento
Area 10610
Direction N. Fair Oaks Blvd, right on Oak Ave, left to Fox Meadow through gate, left on Heritage Meadow, take 2nd left on Black Tree, home is on the corner, park in the driveway of the home. Oak Crest Village is near C Bar C Park
Rooms
Master Bathroom Shower Stall(s), Double Sinks, Granite, Low-Flow Shower(s), Low-Flow Toilet(s), Multiple Shower Heads, Window
Master Bedroom 15x13 Walk-In Closet
Bedroom 2 14x10
Bedroom 3 14x10
Living Room 18x12 Cathedral/Vaulted
Dining Room 15x13 Dining Bar, Formal Area
Kitchen 14x12 Pantry Cabinet, Quartz Counter, Kitchen/Family Combo
Family Room 16x12
Interior
Interior Features Cathedral Ceiling
Heating Central, Electric, Fireplace(s), Heat Pump
Cooling Ceiling Fan(s), Central
Flooring Carpet, Tile, Wood
Fireplaces Number 1
Fireplaces Type Living Room, Wood Burning
Window Features Bay Window(s),Dual Pane Full,Window Coverings,Window Screens
Appliance Free Standing Refrigerator, Dishwasher, Insulated Water Heater, Disposal, Microwave, Double Oven, Plumbed For Ice Maker, Self/Cont Clean Oven, Electric Water Heater, Free Standing Electric Range
Laundry Cabinets, Dryer Included, Electric, Space For Frzr/Refr, Upper Floor, Washer Included, Inside Room
Exterior
Parking Features Garage Door Opener, Garage Facing Front
Garage Spaces 2.0
Pool Common Facility, Fenced, Gunite Construction, Solar Heat
Utilities Available Electric, Public, Underground Utilities, Internet Available
Amenities Available Pool, Clubhouse, Spa/Hot Tub, Tennis Courts, Greenbelt, Trails
View Garden/Greenbelt
Roof Type Cement,Tile
Topography Level,Trees Many
Street Surface Asphalt,Paved
Porch Covered Patio
Private Pool Yes
Building
Lot Description Auto Sprinkler F&R, Close to Clubhouse, Corner, Curb(s)/Gutter(s), Shape Irregular, Gated Community, Greenbelt, Street Lights, Landscape Back, Landscape Front
Story 2
Foundation Concrete, Slab
Sewer In & Connected
Water Meter on Site, Public
Architectural Style Contemporary, Traditional
Level or Stories Two
Schools
Elementary Schools San Juan Unified
Middle Schools San Juan Unified
High Schools San Juan Unified
School District Sacramento
Others
HOA Fee Include MaintenanceExterior, MaintenanceGrounds, Pool
Senior Community No
Restrictions Signs,Exterior Alterations,Parking
Tax ID 224-0850-054-0000
Special Listing Condition None
Pets Allowed Yes
Read Less

Bought with Keller Williams Realty
GET MORE INFORMATION



