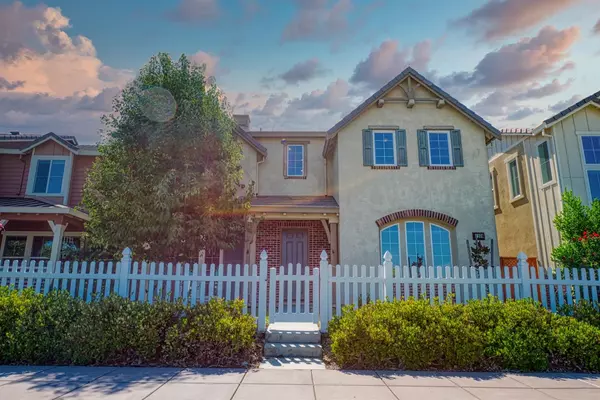For more information regarding the value of a property, please contact us for a free consultation.
1259 S Central Pkwy Mountain House, CA 95391
Want to know what your home might be worth? Contact us for a FREE valuation!

Our team is ready to help you sell your home for the highest possible price ASAP
Key Details
Sold Price $1,050,000
Property Type Single Family Home
Sub Type Single Family Residence
Listing Status Sold
Purchase Type For Sale
Square Footage 2,996 sqft
Price per Sqft $350
MLS Listing ID 221078012
Sold Date 07/30/21
Bedrooms 5
Full Baths 4
HOA Y/N No
Originating Board MLS Metrolist
Year Built 2015
Lot Size 4,722 Sqft
Acres 0.1084
Property Description
This gorgeous 5-bedroom 4 full bath home is conveniently located directly across the street from the highly sought out High School and only blocks away from the K-8 Elementary school in Hansen Village. This house will not disappoint!!! Amenities include all stainless-steel appliances, Fridge/washer/dryer included, granite counter tops, Tile flooring, large kitchen island with seating, Surround sound in living / great room, Abundant amount of upgraded cabinets with plenty of room for storage. Not to mention, tons of natural light. Large master bedroom boasts 2 large separate closets with dual mirrored doors, sunken tub with His and Hers separate vanities. All bedrooms have bathrooms including 'Jack and Jill' bathroom. Downstairs bedroom as well as front facing upstairs room both have French door windows. The kitchen/office area is also wired for home office. Most all electrical is wired for LED lights. The yard is private and low maintenance. Plenty of parking with 3 car tandem garage.
Location
State CA
County San Joaquin
Area 20603
Direction Mountain house parkway left on Mustang Way Left on Central Parkway park in back.
Rooms
Master Bathroom Shower Stall(s), Double Sinks, Soaking Tub, Walk-In Closet, Quartz
Master Bedroom Walk-In Closet 2+, Sitting Area
Living Room Great Room
Dining Room Formal Room, Dining/Family Combo, Space in Kitchen
Kitchen Granite Counter, Island w/Sink, Kitchen/Family Combo
Interior
Heating Central, Natural Gas
Cooling Ceiling Fan(s), Central
Flooring Carpet, Tile
Window Features Dual Pane Full
Appliance Built-In Electric Oven, Free Standing Refrigerator, Gas Cook Top, Dishwasher, Disposal, Microwave
Laundry Cabinets, Electric, Upper Floor, Inside Room
Exterior
Parking Features RV Garage Attached, Tandem Garage, Garage Facing Rear
Garage Spaces 3.0
Fence Back Yard, Fenced, Front Yard, Full, Wood
Utilities Available Public, Cable Available, Natural Gas Connected
Roof Type Tile
Topography Level
Street Surface Paved
Porch Covered Patio
Private Pool No
Building
Lot Description Auto Sprinkler Front, Curb(s)/Gutter(s), Low Maintenance
Story 2
Foundation Concrete, Slab
Sewer Public Sewer
Water Public
Schools
Elementary Schools Tracy Unified
Middle Schools Tracy Unified
High Schools Tracy Unified
School District San Joaquin
Others
Senior Community No
Tax ID 262-080-15
Special Listing Condition None
Read Less

Bought with Home Advantage Corp
GET MORE INFORMATION



