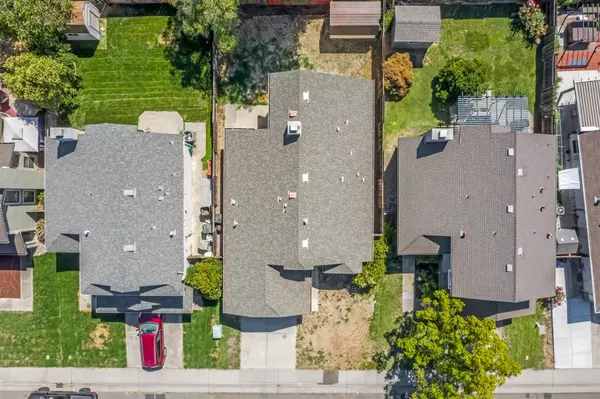For more information regarding the value of a property, please contact us for a free consultation.
3408 Lowther WAY Antelope, CA 95843
Want to know what your home might be worth? Contact us for a FREE valuation!

Our team is ready to help you sell your home for the highest possible price ASAP
Key Details
Sold Price $435,000
Property Type Single Family Home
Sub Type Single Family Residence
Listing Status Sold
Purchase Type For Sale
Square Footage 1,215 sqft
Price per Sqft $358
Subdivision Antelope Spgs #1
MLS Listing ID 221081562
Sold Date 08/05/21
Bedrooms 3
Full Baths 2
HOA Y/N No
Originating Board MLS Metrolist
Year Built 1987
Lot Size 4,792 Sqft
Acres 0.11
Property Description
Come take a look at this terrific Single Story Home in a fantastic location. Centrally located with easy Highway Access, this home is close to Elementary Schools, High Schools, Shopping, Restaurants, Golf and many other Outdoor Activities. This property has been recently upgraded with; FRESH Carpet, Wood Laminate Flooring, Wood Shutters Throughout, LED Recessed Lights, and an App Based Garage Door Opener. The Kitchen has been remodeled with Granite Countertops, Stainless Steel Appliances including Gas Range and an Over The Range Built in Microwave. Additional Features Include: Vaulted Ceiling, Bay Windows, Master Suite, Master Bath with Soaking Tub, Brick Fireplace, Tiled floors and Tub Surrounds, Finished Garage, Security System, Storage Shed and a Ceiling Fan in EVERY room. The Stainless Steel Refrigerator and Front Loading Washer & Dryer are all included with the sale of the home!
Location
State CA
County Sacramento
Area 10843
Direction Elverta West, Left on Pinefield, Left on Lowther.
Rooms
Master Bathroom Double Sinks, Soaking Tub, Tile, Tub w/Shower Over, Window
Master Bedroom Closet, Ground Floor
Living Room Cathedral/Vaulted
Dining Room Dining Bar, Formal Area
Kitchen Granite Counter
Interior
Interior Features Cathedral Ceiling
Heating Central, Fireplace(s)
Cooling Ceiling Fan(s), Central
Flooring Carpet, Tile, Wood
Fireplaces Number 1
Fireplaces Type Brick, Living Room
Window Features Bay Window(s),Dual Pane Full,Window Coverings
Appliance Free Standing Gas Range, Free Standing Refrigerator, Gas Water Heater, Dishwasher, Disposal, Microwave
Laundry Cabinets, Dryer Included, Washer Included, See Remarks, Inside Room
Exterior
Parking Features Attached, Garage Door Opener, Garage Facing Front
Garage Spaces 2.0
Fence Back Yard, Wood
Utilities Available Public
Roof Type Composition
Topography Level
Street Surface Paved
Porch Back Porch
Private Pool No
Building
Lot Description Curb(s)/Gutter(s), Shape Regular
Story 1
Foundation Slab
Sewer Public Sewer
Water Water District, Public
Level or Stories One
Schools
Elementary Schools Center Joint Unified
Middle Schools Center Joint Unified
High Schools Center Joint Unified
School District Sacramento
Others
Senior Community No
Tax ID 203-0740-035-0000
Special Listing Condition None
Pets Allowed Yes
Read Less

Bought with Legacy Real Estate
GET MORE INFORMATION



