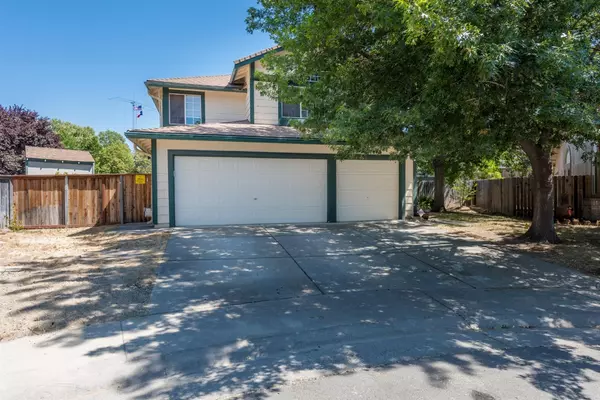For more information regarding the value of a property, please contact us for a free consultation.
3752 Elk River CT Antelope, CA 95843
Want to know what your home might be worth? Contact us for a FREE valuation!

Our team is ready to help you sell your home for the highest possible price ASAP
Key Details
Sold Price $595,000
Property Type Single Family Home
Sub Type Single Family Residence
Listing Status Sold
Purchase Type For Sale
Square Footage 2,510 sqft
Price per Sqft $237
MLS Listing ID 221084969
Sold Date 08/11/21
Bedrooms 5
Full Baths 3
HOA Y/N No
Originating Board MLS Metrolist
Year Built 1991
Lot Size 10,019 Sqft
Acres 0.23
Property Description
Rare Suburban County Living in Antelopes Oak Ridge Community on .23 acres at end of cul-de-sac w/3 car garage, Boat/ camping trailer parking. Downstairs bedroom, full bath w/walkin shower, Newly updated large open kitchen dining combo, new white quartz countertops, new appliances, new reverse osmosis, newer roof & Byers Gutters, Hardy siding, new hot water heater, new AC & condenser 2011, laminate wood floors & tile in 2014, toilets & sink faucets in master & downstairs bathrooms, new ceiling fans w/lights in master and family room. Relax in your backyard oasis under your pergola & ceiling fan enjoying your favorite drink overlooking all your flowers, fruit trees and raised planter beds. Backyard has endless potential & lots of room for a pool, side yards, 2 storage sheds - New 8x8 shed. Every suburban gardeners dream w/10 fruit trees & 4 large raised garden planter beds. Granny Smith Apple, Nectarine, Pluot, Plum, Apricot, Meyers Lemons, Grapefruit, Sumatra Mandarin Orange, Peaches.
Location
State CA
County Sacramento
Area 10843
Direction Antelope to Northam to Elk River Ct
Rooms
Family Room Great Room
Living Room Great Room
Dining Room Formal Room, Dining/Family Combo, Space in Kitchen, Formal Area
Kitchen Pantry Closet, Quartz Counter, Island, Kitchen/Family Combo
Interior
Heating Central, Gas
Cooling Ceiling Fan(s), Central, Whole House Fan
Flooring Carpet, Laminate, Tile
Fireplaces Number 1
Fireplaces Type Brick, Insert, Family Room, Wood Burning
Laundry Electric, Inside Room
Exterior
Parking Features Attached, Boat Storage, RV Access, RV Storage, Garage Door Opener, Garage Facing Front
Garage Spaces 3.0
Utilities Available Electric, Public, Cable Connected, Underground Utilities, Internet Available, Natural Gas Available
Roof Type Shingle
Private Pool No
Building
Lot Description Auto Sprinkler Front, Court, Cul-De-Sac, Dead End, Shape Irregular, Landscape Back, Landscape Misc
Story 2
Foundation Concrete
Sewer Sewer in Street, Public Sewer
Water Meter on Site, Public
Architectural Style Traditional
Schools
Elementary Schools Center Joint Unified
Middle Schools Center Joint Unified
High Schools Center Joint Unified
School District Sacramento
Others
Senior Community No
Tax ID 203-1350-042-0000
Special Listing Condition None
Read Less

Bought with Nick Sadek Sotheby's International Realty
GET MORE INFORMATION




