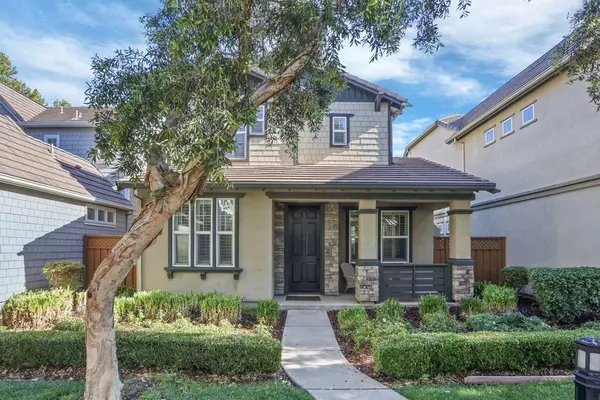For more information regarding the value of a property, please contact us for a free consultation.
192 W Erics WAY Mountain House, CA 95391
Want to know what your home might be worth? Contact us for a FREE valuation!

Our team is ready to help you sell your home for the highest possible price ASAP
Key Details
Sold Price $650,000
Property Type Single Family Home
Sub Type Single Family Residence
Listing Status Sold
Purchase Type For Sale
Square Footage 1,347 sqft
Price per Sqft $482
MLS Listing ID 221094704
Sold Date 08/26/21
Bedrooms 2
Full Baths 2
HOA Fees $110/mo
HOA Y/N Yes
Originating Board MLS Metrolist
Year Built 2007
Lot Size 2,975 Sqft
Acres 0.0683
Lot Dimensions 2975
Property Description
Fantastic home loaded with upgrades & storage. Large covered front porch greets you as you walk into this open floorplan. Bamboo flooring spans the living room w/gas fireplace. Fabulous kitchen features New sink, New faucet, New trendy Slate colored gas stove, microwave & dishwasher! Plus, granite counters w/breakfast bar, pantry cabinet and dining area that accommodates large table & more! Downstairs also features, 1/2 bath, storage cabinets & a fantastic laundry room with more storage, sink & folding counter. Wrought iron spindled staircase and carpeted stairs leads you to Bamboo flooring at landing and both bedrooms. Spacious master bedroom accommodates all you desire w/big walk-in closet. Master bath has dual sinks & tons of counter & cabinet space. 2nd bedroom has its own attached bathroom! Other upgrades include Plantation shutters throughout, Built-in surround speakers in Living room & Master bedroom, fresh interior paint, New bathroom fixtures & Finished garage w/Cabinets.
Location
State CA
County San Joaquin
Area 20603
Direction Mountain House Pkwy to W. Arnaudo to Main St, North on N. Estes Way @ 1st Round-about go to W. Arcadia St , North on Lafayette. Proprty will be just past Santa Cruz Way on the right.
Rooms
Master Bathroom Double Sinks, Marble, Tub w/Shower Over
Master Bedroom Walk-In Closet, Sitting Area
Living Room Cathedral/Vaulted, Great Room
Dining Room Breakfast Nook, Dining Bar
Kitchen Pantry Cabinet, Granite Counter, Island w/Sink
Interior
Interior Features Cathedral Ceiling, Storage Area(s)
Heating Central, Natural Gas
Cooling Ceiling Fan(s), Central
Flooring Bamboo, Carpet, Tile
Fireplaces Number 1
Fireplaces Type Living Room, Gas Log
Window Features Dual Pane Full,Window Coverings
Appliance Free Standing Gas Range, Dishwasher, Disposal, Microwave, Plumbed For Ice Maker, Self/Cont Clean Oven
Laundry Cabinets, Sink, Inside Room
Exterior
Parking Features Attached, Garage Door Opener
Garage Spaces 2.0
Fence Fenced
Utilities Available Public, Natural Gas Connected
Amenities Available Other
Roof Type Tile
Street Surface Asphalt
Porch Uncovered Patio, Enclosed Patio
Private Pool No
Building
Lot Description Zero Lot Line, Landscape Front, Low Maintenance
Story 2
Foundation Slab
Sewer Public Sewer
Water Public
Architectural Style Contemporary, Craftsman
Schools
Elementary Schools Lammersville
Middle Schools Lammersville
High Schools Tracy Unified
School District San Joaquin
Others
HOA Fee Include MaintenanceGrounds
Senior Community No
Tax ID 256-050-26
Special Listing Condition None
Pets Allowed Yes
Read Less

Bought with Compass
GET MORE INFORMATION



