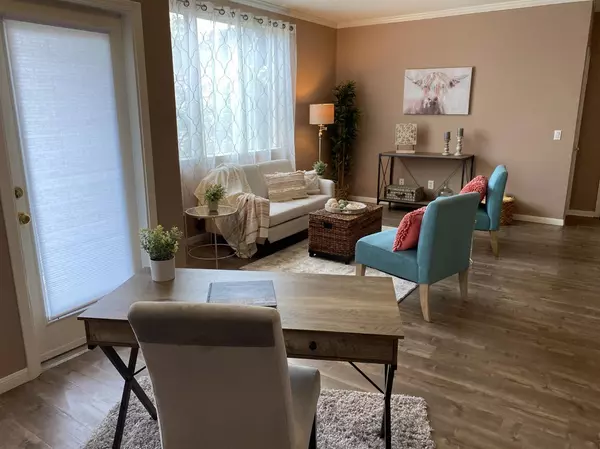For more information regarding the value of a property, please contact us for a free consultation.
701 Gibson DR #1023 Roseville, CA 95678
Want to know what your home might be worth? Contact us for a FREE valuation!

Our team is ready to help you sell your home for the highest possible price ASAP
Key Details
Sold Price $300,000
Property Type Condo
Sub Type Condominium
Listing Status Sold
Purchase Type For Sale
Square Footage 819 sqft
Price per Sqft $366
Subdivision Villages Of The Galleria
MLS Listing ID 221089809
Sold Date 08/31/21
Bedrooms 1
Full Baths 1
HOA Fees $256/mo
HOA Y/N Yes
Originating Board MLS Metrolist
Year Built 2002
Lot Size 858 Sqft
Acres 0.0197
Property Description
This Villages of the Galleria 819 sq ft 2nd floor condo features 1 bedroom & 1 bath with plank style flooring and lots of natural light. The 9' high ceilings with crown molding make the space feel even more spacious. The bathroom features a soaking tub and lots of counter space. The bedroom has a huge walk-in closet and access to the balcony. The floor plan features an additional dining or home office alcove just off the living room, with additional access to the balcony and outdoor storage space. All appliances are included with the home, including a full size washer & dryer in their own space, just off the kitchen. The condo has an assigned covered parking space for your parking convenience. The community offers a Clubhouse with Pool & Spa with outdoor seating and lounging, Fitness Center and Playground. This convenient location is close to the Roseville Galleria, easy freeway access to Hwy 65 & I-80, and just down the street from Restaurants & Shopping. See the 3D Tour
Location
State CA
County Placer
Area 12678
Direction From Hwy 65 exit Pleasant Grove Blvd. Turn left on Pleasant Grove Blvd, then Left onto Gibson Drive. Take the first right into community parking lot, or enter main entrance and turn right, then left and take the 2nd right and look for Building 10 (2nd floor unit), then park in space #266
Rooms
Master Bedroom Balcony, Walk-In Closet
Living Room Deck Attached
Dining Room Dining/Living Combo
Kitchen Synthetic Counter
Interior
Heating Central
Cooling Central
Flooring Laminate, Wood
Appliance Microwave, Free Standing Electric Range
Laundry Dryer Included, Washer Included, Inside Room
Exterior
Exterior Feature Balcony
Parking Features No Garage, Assigned, Covered, Guest Parking Available
Garage Spaces 1.0
Pool Common Facility
Utilities Available Public
Amenities Available Barbeque, Pool, Recreation Facilities, See Remarks
Roof Type Tile
Porch Enclosed Deck
Private Pool Yes
Building
Lot Description See Remarks
Story 1
Foundation Slab
Sewer Public Sewer
Water Public
Schools
Elementary Schools Roseville City
Middle Schools Roseville City
High Schools Roseville Joint
School District Placer
Others
HOA Fee Include MaintenanceExterior, MaintenanceGrounds, Sewer, Trash, Water, Pool
Senior Community No
Tax ID 361-070-011-000
Special Listing Condition None
Pets Allowed Number Limit
Read Less

Bought with Realty One Group Complete
GET MORE INFORMATION




