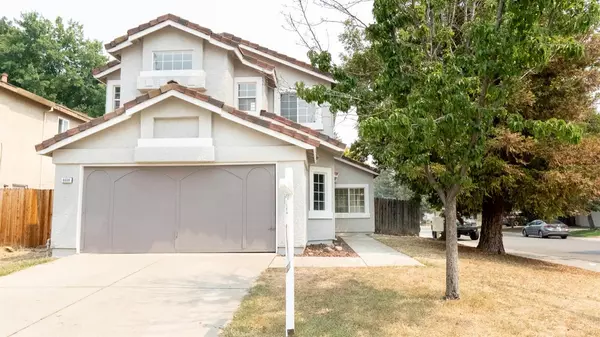For more information regarding the value of a property, please contact us for a free consultation.
8608 Oakenshield Antelope, CA 95843
Want to know what your home might be worth? Contact us for a FREE valuation!

Our team is ready to help you sell your home for the highest possible price ASAP
Key Details
Sold Price $455,000
Property Type Single Family Home
Sub Type Single Family Residence
Listing Status Sold
Purchase Type For Sale
Square Footage 1,747 sqft
Price per Sqft $260
MLS Listing ID 221104741
Sold Date 09/09/21
Bedrooms 3
Full Baths 2
HOA Y/N No
Originating Board MLS Metrolist
Year Built 1990
Lot Size 5,689 Sqft
Acres 0.1306
Property Description
Location, location, location! This home is centrally located in the heart of Antelope, near Antelope Meadows Elementary School, Antelope Crossing Middle School, Tetotom Park, shopping centers, and more! This home features 3 bedrooms, 2 full baths and a half bath. Great open concept home with so much potential. With a little TLC this can be a great investment property or a place to call home.
Location
State CA
County Sacramento
Area 10843
Direction From 80 -Use the 2nd from the right lane to take exit 98 for Greenback Ln toward Elkhorn Blvd -Follow Elkhorn Blvd, Don Julio Blvd and N Loop Blvd to Oakenshield Cir in Antelope -Use the left 2 lanes to turn left onto Greenback Ln -Continue onto Elkhorn Blvd -Pass by Carl's Jr (on the right in 0.5 mi)-Slight right toward Don Julio Blvd -Slight right onto Don Julio Blvd -Use the left 2 lanes to turn left onto N Loop Blvd -Turn right onto Kirka
Rooms
Living Room View
Dining Room Dining/Living Combo
Kitchen Island
Interior
Heating Central
Cooling Central
Flooring Carpet, Laminate
Fireplaces Number 1
Fireplaces Type Gas Piped
Appliance Free Standing Gas Oven, Dishwasher, Disposal, Microwave
Laundry Laundry Closet, Inside Area
Exterior
Parking Features Garage Facing Front
Garage Spaces 2.0
Fence Wood
Utilities Available Public
Roof Type Cement
Private Pool No
Building
Lot Description Corner
Story 2
Foundation Concrete, Slab
Sewer Public Sewer
Water Public
Schools
Elementary Schools Dry Creek Joint
Middle Schools Dry Creek Joint
High Schools Roseville Joint
School District Sacramento
Others
Senior Community No
Tax ID 203-1030-019-0000
Special Listing Condition None
Read Less

Bought with eXp Realty of California Inc.
GET MORE INFORMATION




