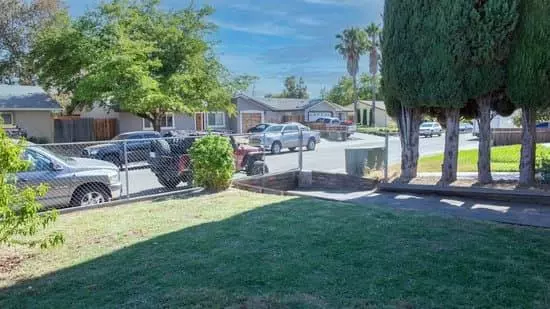For more information regarding the value of a property, please contact us for a free consultation.
2221 Armitage WAY Elverta, CA 95626
Want to know what your home might be worth? Contact us for a FREE valuation!

Our team is ready to help you sell your home for the highest possible price ASAP
Key Details
Sold Price $379,500
Property Type Single Family Home
Sub Type Single Family Residence
Listing Status Sold
Purchase Type For Sale
Square Footage 1,008 sqft
Price per Sqft $376
MLS Listing ID 221082337
Sold Date 09/22/21
Bedrooms 3
Full Baths 2
HOA Y/N No
Originating Board MLS Metrolist
Year Built 1975
Lot Size 6,970 Sqft
Acres 0.16
Property Description
Enjoy family gatherings in this HUGE backyard! Covered patio with extra parking for all of your toys. Includes 2 sheds, one with electricity. This newly painted 3 bed, 2 bath home is located on a large lot in the highly desired area of Elverta. Minutes away from Cherry Island Golf Course and Gibson Ranch. Beautiful, updated flooring, new interior and exterior paint, spacious open kitchen with new appliances. Built in hall storage unit, garden boxes. This is a must see!
Location
State CA
County Sacramento
Area 10626
Direction Hwy 50 onto Hazel Ave towards Orangevale. left on greenback, right onto Walerga Rd, left on Antelope, right on Watt, left on Elverta Rd, left on Bellingrath Dr, right onto Armitage
Rooms
Master Bathroom Shower Stall(s)
Master Bedroom Closet, Ground Floor
Living Room Other
Dining Room Space in Kitchen
Kitchen Laminate Counter
Interior
Interior Features Storage Area(s)
Heating Central
Cooling Ceiling Fan(s), Central
Flooring Laminate, Tile
Window Features Caulked/Sealed,Dual Pane Partial
Appliance Free Standing Refrigerator, Hood Over Range, Dishwasher, Disposal, Electric Water Heater, Free Standing Electric Oven, Free Standing Electric Range
Laundry Dryer Included, Washer Included, In Garage
Exterior
Parking Features Attached, Boat Storage, RV Possible, Enclosed, Garage Facing Front, Uncovered Parking Space, Guest Parking Available
Garage Spaces 1.0
Fence Back Yard, Chain Link, Fenced, Front Yard, Wood
Utilities Available Electric, Cable Available, Internet Available
Roof Type Composition
Topography Level
Street Surface Paved
Porch Covered Patio
Private Pool No
Building
Lot Description Cul-De-Sac, Dead End
Story 1
Foundation Slab
Sewer In & Connected
Water Public
Architectural Style Ranch
Level or Stories One
Schools
Elementary Schools Center Joint Unified
Middle Schools Center Joint Unified
High Schools Center Joint Unified
School District Sacramento
Others
Senior Community No
Tax ID 203-0191-004-000
Special Listing Condition None
Read Less

Bought with Century 21 Select Real Estate
GET MORE INFORMATION



