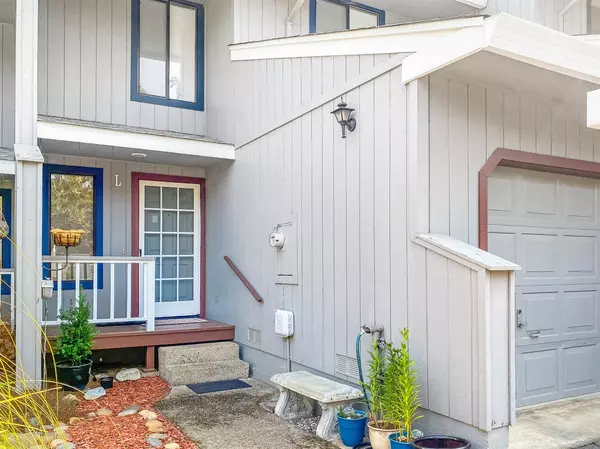For more information regarding the value of a property, please contact us for a free consultation.
213 New York Ranch RD #L Jackson, CA 95642
Want to know what your home might be worth? Contact us for a FREE valuation!

Our team is ready to help you sell your home for the highest possible price ASAP
Key Details
Sold Price $310,000
Property Type Townhouse
Sub Type Townhouse
Listing Status Sold
Purchase Type For Sale
Square Footage 1,232 sqft
Price per Sqft $251
Subdivision Oak Tree Town Houses
MLS Listing ID 221119239
Sold Date 10/15/21
Bedrooms 2
Full Baths 2
HOA Fees $240/mo
HOA Y/N Yes
Originating Board MLS Metrolist
Year Built 1986
Lot Size 897 Sqft
Acres 0.0206
Property Description
So peaceful and private. Great location in walking distance to Jackson - New interior paint - Move in Ready. Private, well maintained Townhouse Community. Great built in pool for resident use. Sit, relax and watch turkeys, deer and time peacefully go by on your own private deck. Both front and back decks recently painted. Maytag washer and dryer in garage could stay. Hook ups in upstairs closet for possible second laundry area. Unit L is located at the end of cul-de-sac and has been well taken care of. Kitchen updated previous to current seller. Stainless appliance stay. Beautiful granite counter tops with moveable island with butcher block top. Lot's of storage and large pantry closet. Pass through to dining area. Both bedrooms are large and upstairs. Check with Management on size,type (Cats, and amount of acceptable pets. Close to Shopping, Banking, Dining, Senior Center and Sutter Amador Hospital for convenience.
Location
State CA
County Amador
Area 22010
Direction Hwy88 to Court St - Oak Tree Townhouses on Left where you turn to Senior Center. # L - Toward back of complex.
Rooms
Master Bathroom Tub w/Shower Over
Master Bedroom Closet, Sitting Area
Living Room Deck Attached, Great Room
Dining Room Dining/Living Combo
Kitchen Butcher Block Counters, Pantry Closet, Granite Counter, Island
Interior
Interior Features Formal Entry, Storage Area(s)
Heating Central, Natural Gas
Cooling Ceiling Fan(s), Central
Flooring Carpet, Simulated Wood, Laminate, Linoleum
Window Features Dual Pane Full,Window Coverings,Window Screens
Appliance Free Standing Refrigerator, Gas Water Heater, Dishwasher, Disposal, Microwave, Electric Cook Top
Laundry Laundry Closet, Dryer Included, Ground Floor, Upper Floor, Washer Included, In Garage
Exterior
Parking Features Assigned, Attached, Garage Door Opener, Garage Facing Front, Uncovered Parking Space, Guest Parking Available
Garage Spaces 1.0
Fence None
Pool Built-In, Common Facility, Fenced, Gunite Construction
Utilities Available Public, Cable Connected
Amenities Available Pool
View Garden/Greenbelt
Roof Type Composition
Topography Level
Street Surface Asphalt
Porch Front Porch, Back Porch
Private Pool Yes
Building
Lot Description Court, Dead End, Zero Lot Line, Low Maintenance
Story 2
Foundation ConcretePerimeter, Raised
Sewer Sewer Connected
Water Meter on Site, Public
Architectural Style Traditional
Level or Stories Two
Schools
Elementary Schools Amador Unified
Middle Schools Amador Unified
High Schools Amador Unified
School District Amador
Others
HOA Fee Include MaintenanceGrounds, Pool
Senior Community No
Tax ID 020-200-061-000
Special Listing Condition None
Pets Allowed Cats OK
Read Less

Bought with Gateway Sotheby's International Realty
GET MORE INFORMATION



