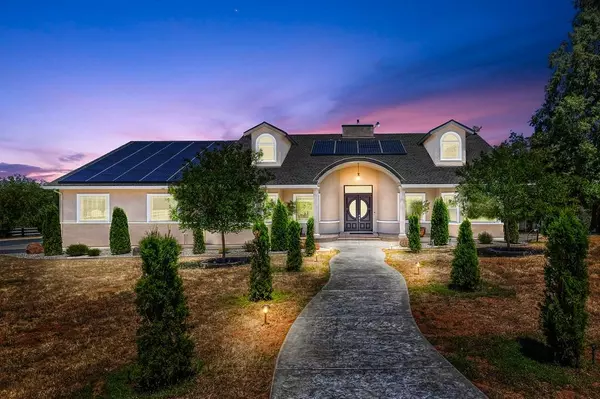For more information regarding the value of a property, please contact us for a free consultation.
275 Tiger Lily RD Pilot Hill, CA 95664
Want to know what your home might be worth? Contact us for a FREE valuation!

Our team is ready to help you sell your home for the highest possible price ASAP
Key Details
Sold Price $975,000
Property Type Single Family Home
Sub Type Single Family Residence
Listing Status Sold
Purchase Type For Sale
Square Footage 3,249 sqft
Price per Sqft $300
MLS Listing ID 221064369
Sold Date 10/18/21
Bedrooms 3
Full Baths 3
HOA Y/N No
Originating Board MLS Metrolist
Year Built 2006
Lot Size 10.000 Acres
Acres 10.0
Property Description
Elegant Country Family 3bd/3ba+ Home on 10 acres with amazing mature orchard with lemons, grapefruit, cherry trees, even blue berries!! Enjoy the peaceful, private outdoor entertaining/living in this lovely setting with built in kitchen and grill. Cozy living in the huge Family room office area, including warm fireplace with efficient pellet stove. Open floor plan with designated dining room and formal living area, updated kitchen with plenty of cabinets, huge island and built in refrigerator, double oven and trash compactor. Everything about this home is clean and elegant. Inside Laundry room with utility sink and cabinets. Amazing views from every room including the Laundry Room!! Master suite with views to die for!! Master bath with huge walk in closet! Elegant front entry is a serene setting with lovely fountain and sitting area...Full sprinkler and drip system for easy maintenance. Plenty of solar panels to lighten the power bill, on this leased Tesla Maintained Solar System.
Location
State CA
County El Dorado
Area 12902
Direction Hwy 49 to Rattlesnake Bar Rd., to Tiger Lily Rd, first home on the right...
Rooms
Family Room Sunken, Great Room, View
Master Bathroom Closet, Shower Stall(s), Double Sinks, Sitting Area, Granite, Jetted Tub, Tile, Window
Master Bedroom Closet, Ground Floor, Walk-In Closet, Sitting Area
Living Room Sunken, Great Room
Dining Room Formal Area
Kitchen Breakfast Area, Pantry Cabinet, Pantry Closet, Granite Counter, Island
Interior
Interior Features Formal Entry, Storage Area(s)
Heating Pellet Stove, Central, Electric, Heat Pump, MultiUnits, MultiZone
Cooling Ceiling Fan(s), Central, Heat Pump, MultiUnits, MultiZone
Flooring Carpet, Tile, Wood
Fireplaces Number 1
Fireplaces Type Pellet Stove
Equipment Air Purifier, Audio/Video Prewired, DC Well Pump, Water Cond Equipment Owned, Water Filter System
Window Features Bay Window(s),Dual Pane Full,Low E Glass Full,Window Coverings
Appliance Built-In Electric Oven, Built-In Refrigerator, Compactor, Dishwasher, Disposal, Microwave, Double Oven, Plumbed For Ice Maker, Electric Cook Top, Warming Drawer, See Remarks, Other
Laundry Cabinets, Electric, Ground Floor, See Remarks, Other, Inside Room
Exterior
Exterior Feature BBQ Built-In, Kitchen, Covered Courtyard, Uncovered Courtyard, Entry Gate, Wet Bar
Parking Features Attached, RV Access, Garage Door Opener, Garage Facing Front, Uncovered Parking Spaces 2+, Guest Parking Available, Workshop in Garage, Interior Access
Garage Spaces 2.0
Fence Back Yard, Chain Link, Front Yard, Full, Vinyl
Utilities Available Electric, Solar, Dish Antenna, Internet Available
View Orchard, Garden/Greenbelt, Hills, Woods
Roof Type Shingle
Topography Level,Trees Many,Rock Outcropping
Street Surface Asphalt
Porch Front Porch, Back Porch, Covered Patio, Uncovered Patio
Private Pool No
Building
Lot Description Auto Sprinkler F&R, Corner, Cul-De-Sac, Private, Garden, Shape Irregular, Landscape Back
Story 1
Foundation Slab
Sewer Holding Tank, Septic System
Water Storage Tank, Treatment Equipment, Well
Architectural Style Ranch
Level or Stories One
Schools
Elementary Schools Black Oak Mine
Middle Schools Black Oak Mine
High Schools Black Oak Mine
School District El Dorado
Others
Senior Community No
Tax ID 104-100-059-000
Special Listing Condition None
Read Less

Bought with RE/MAX Gold
GET MORE INFORMATION




