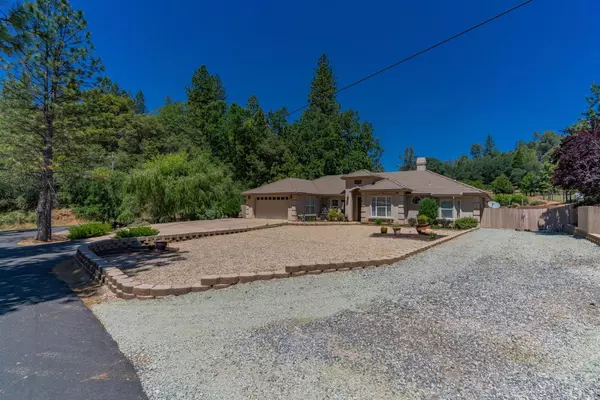For more information regarding the value of a property, please contact us for a free consultation.
19821 Meadowood CT Jackson, CA 95642
Want to know what your home might be worth? Contact us for a FREE valuation!

Our team is ready to help you sell your home for the highest possible price ASAP
Key Details
Sold Price $667,000
Property Type Single Family Home
Sub Type Single Family Residence
Listing Status Sold
Purchase Type For Sale
Square Footage 2,399 sqft
Price per Sqft $278
MLS Listing ID 221054892
Sold Date 10/19/21
Bedrooms 3
Full Baths 2
HOA Y/N No
Originating Board MLS Metrolist
Year Built 2005
Lot Size 1.670 Acres
Acres 1.67
Property Description
Custom-built home on 1.67 level acres. Desirable, secluded location w/paved access, 11 min. from Jackson. The interior has split floor plan: (SEE IN PHOTOS) Granite surfaces in all 3 bathrooms & kitchen. 9' and 10' ceilings, 8' doors & custom trim throughout give the home a light & airy feeling. Master features 7.6' x 11' custom closet, 2 vanities, heated floors, separate shower & garden tub. Enjoy a formal living room w/2-sided gas fireplace, adjacent to den/study; formal dining room; 2 large additional bedrooms; a full guest bath; powder room; & open family room (with 2nd fireplace) that flows into Gourmet kitchen. Island seats 4-6, in addition to built in banquette. Custom hardwood cabinets have design features for great storage. Stainless steel appliances: 5 burner cooktop, self cleaning oven, built in microwave, & 3 rack dishwasher. 3 pairs of French doors exit to rear property. Relax in total privacy with peaceful views of trees & meadows while enjoying the waterfall.
Location
State CA
County Amador
Area 22010
Direction From E. Clinton take Meadowood Dr to Meadowood Ct. on the left corner. (Meadowood Ct is labeled Marnre Rd on some maps)
Rooms
Family Room Cathedral/Vaulted
Master Bathroom Shower Stall(s), Soaking Tub, Granite, Low-Flow Shower(s), Tile, Radiant Heat
Master Bedroom Sitting Room, Ground Floor, Walk-In Closet
Living Room Cathedral/Vaulted
Dining Room Breakfast Nook, Formal Room
Kitchen Granite Counter, Island, Island w/Sink, Kitchen/Family Combo
Interior
Heating Central, MultiZone
Cooling Central, Whole House Fan, MultiZone
Flooring Carpet, Laminate
Fireplaces Number 2
Fireplaces Type Double Sided, Gas Log
Window Features Dual Pane Full
Appliance Free Standing Refrigerator, Built-In Gas Oven, Built-In Gas Range, Dishwasher, Microwave
Laundry Cabinets, Hookups Only, Inside Room
Exterior
Parking Features RV Access, RV Storage, Garage Facing Front, Workshop in Garage
Garage Spaces 2.0
Fence Wire
Utilities Available Cable Available, Propane Tank Leased, DSL Available, Internet Available
View Hills, Woods
Roof Type Cement,Tile
Topography Level
Street Surface Asphalt
Porch Front Porch, Back Porch, Uncovered Patio
Private Pool No
Building
Lot Description Corner, Stream Seasonal, Low Maintenance
Story 1
Foundation Concrete, Slab
Sewer Engineered Septic
Water Well
Level or Stories One
Schools
Elementary Schools Amador Unified
Middle Schools Amador Unified
High Schools Amador Unified
School District Amador
Others
Senior Community No
Tax ID 036-250-018-000
Special Listing Condition None
Read Less

Bought with CARE Real Estate
GET MORE INFORMATION



