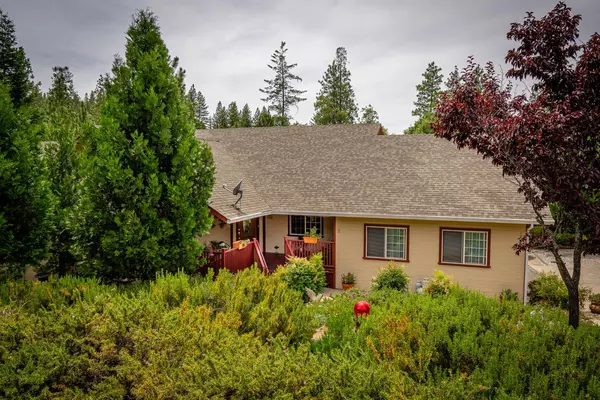For more information regarding the value of a property, please contact us for a free consultation.
12075 Mierkey RD Jackson, CA 95642
Want to know what your home might be worth? Contact us for a FREE valuation!

Our team is ready to help you sell your home for the highest possible price ASAP
Key Details
Sold Price $535,000
Property Type Single Family Home
Sub Type Single Family Residence
Listing Status Sold
Purchase Type For Sale
Square Footage 2,509 sqft
Price per Sqft $213
MLS Listing ID 221114836
Sold Date 10/21/21
Bedrooms 3
Full Baths 2
HOA Y/N No
Originating Board MLS Metrolist
Year Built 2001
Lot Size 1.030 Acres
Acres 1.03
Property Description
Desirable location in Jackson Pines Estate. Over one acre of property beautifully landscaped in a park like setting with a green house. Covered front porch with recessed lighting. Open concept in living room, kitchen and dining room. Multiple windows in living room offer natural light. Large kitchen with granite counter tops, gas stove, kitchen island and plenty of cabinets for storage. Curl up with a book next to your master bedroom fireplace. Master also offers a walk in closet, Jacuzzi tub and separate shower. French doors lead off the master suite onto a private deck. Two separate driveways offers RV or boat possibilities. An additional 447 square feet of space under house allows for a workshop, den or extra storage. Several upgrades have been done that include whole house fan, new water heater, outside shades over window and exterior paint.
Location
State CA
County Amador
Area 22010
Direction Hwy 88 towards Pine Grove, Right on Irish town straight on Clinton road, Left on Mierkey. House is the on the corner of Mierkey and Clinton. CONSTRUCTION GOING ON MUST GO INTO THE TOWN OF PINE GROVE FIRST TO GET TO HOME.
Rooms
Basement Partial
Master Bathroom Shower Stall(s), Double Sinks, Jetted Tub
Master Bedroom Ground Floor, Walk-In Closet, Outside Access
Living Room Cathedral/Vaulted
Dining Room Dining/Family Combo
Kitchen Pantry Closet, Granite Counter, Island
Interior
Heating Central
Cooling Ceiling Fan(s), Central, Whole House Fan
Flooring Carpet, Laminate, Tile
Fireplaces Number 1
Fireplaces Type Living Room, Master Bedroom, Gas Piped
Window Features Dual Pane Full
Appliance Built-In Gas Range, Dishwasher, Disposal, Microwave
Laundry Inside Room
Exterior
Parking Features RV Access, RV Possible, Garage Door Opener, Guest Parking Available, Workshop in Garage
Garage Spaces 3.0
Fence Partial
Utilities Available Electric, Cable Available, Natural Gas Connected
Roof Type Composition
Topography Level,Lot Sloped,Trees Many
Street Surface Paved
Porch Front Porch, Covered Deck
Private Pool No
Building
Lot Description Auto Sprinkler F&R, Landscape Front
Story 1
Foundation ConcretePerimeter
Sewer Holding Tank, Shared Septic
Water Public
Schools
Elementary Schools Amador Unified
Middle Schools Amador Unified
High Schools Amador Unified
School District Amador
Others
Senior Community No
Tax ID 036-410-038-000
Special Listing Condition None
Read Less

Bought with Pacific Street Real Estate, Inc.
GET MORE INFORMATION



