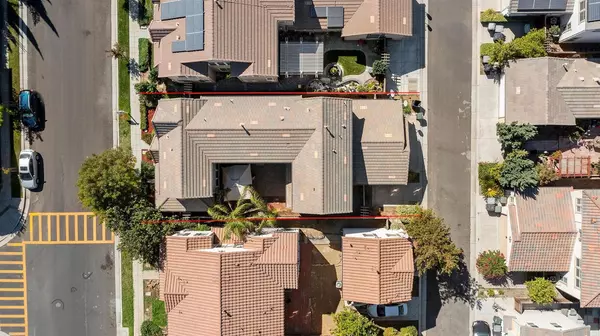For more information regarding the value of a property, please contact us for a free consultation.
415 W Alameda DR Mountain House, CA 95391
Want to know what your home might be worth? Contact us for a FREE valuation!

Our team is ready to help you sell your home for the highest possible price ASAP
Key Details
Sold Price $970,000
Property Type Single Family Home
Sub Type Single Family Residence
Listing Status Sold
Purchase Type For Sale
Square Footage 3,176 sqft
Price per Sqft $305
MLS Listing ID 221109756
Sold Date 10/22/21
Bedrooms 4
Full Baths 3
HOA Y/N No
Originating Board MLS Metrolist
Year Built 2008
Lot Size 4,500 Sqft
Acres 0.1033
Property Description
GORGEOUS & ELEGANT!! This 3176 sq.ft home single-family home has one of the best floor plans you get to see. The main level feature a living room + kitchen, formal dining, full bed/bath, and a receiving room with an extension for home-office. Gourmet kitchen includes stainless steel appliances, upgraded countertops, extended cabinets, and a huge pantry. A large courtyard with Gazebo extends the possibilities to entertain family and friends. A spacious loft welcomes you to the second level and separates the Master Suite from the 2 big sized bedrooms. Master suite includes a Zen bath and a large walk-in closet. Home is completely updated with new paint, light scheme, & flooring in both levels. Oversized garage for extra storage. Property is across the street from the Altamont K-8 school/Park, and a short walk to central park, library & future downtown. With a great layout, abundant windows & light in every corner, this home is just perfect. Appreciate the home in-person. NO HOA!
Location
State CA
County San Joaquin
Area 20603
Direction From Central Pkway > West on Main St > Right on Aldea > left on Alameda
Rooms
Master Bathroom Shower Stall(s), Double Sinks, Dual Flush Toilet, Tub
Master Bedroom Walk-In Closet
Living Room Great Room
Dining Room Dining/Living Combo
Kitchen Granite Counter, Island
Interior
Interior Features Formal Entry
Heating Central, Fireplace(s), MultiZone, Natural Gas
Cooling Ceiling Fan(s), Central, MultiZone
Flooring Carpet, Laminate
Fireplaces Number 1
Fireplaces Type Gas Log
Window Features Dual Pane Full
Appliance Built-In Electric Range, Gas Cook Top, Gas Water Heater, Dishwasher, Disposal
Laundry Gas Hook-Up
Exterior
Parking Features Uncovered Parking Space, Garage Facing Rear
Garage Spaces 2.0
Carport Spaces 1
Fence Wood
Utilities Available Electric, Public, Underground Utilities, Natural Gas Connected
Roof Type Tile
Topography Level
Street Surface Asphalt
Porch Front Porch
Private Pool No
Building
Lot Description Auto Sprinkler Front, Landscape Front, Low Maintenance
Story 2
Foundation Concrete
Sewer Public Sewer
Water Public
Schools
Elementary Schools Lammersville
Middle Schools Lammersville
High Schools Lammersville
School District San Joaquin
Others
Senior Community No
Tax ID 256-150-35
Special Listing Condition None
Read Less

Bought with First Federal Bancorp
GET MORE INFORMATION



