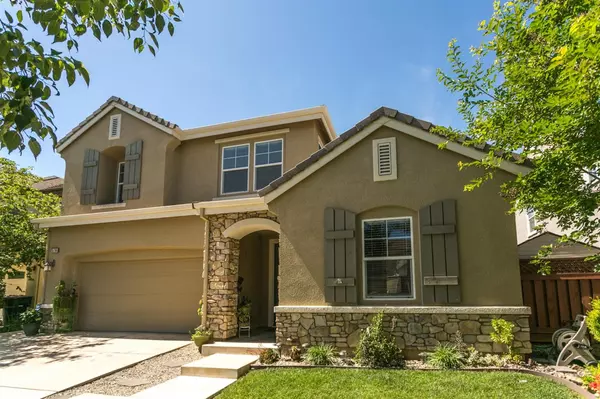For more information regarding the value of a property, please contact us for a free consultation.
516 W Bonaventure AVE Mountain House, CA 95391
Want to know what your home might be worth? Contact us for a FREE valuation!

Our team is ready to help you sell your home for the highest possible price ASAP
Key Details
Sold Price $1,045,000
Property Type Single Family Home
Sub Type Single Family Residence
Listing Status Sold
Purchase Type For Sale
Square Footage 3,079 sqft
Price per Sqft $339
MLS Listing ID 221097460
Sold Date 10/24/21
Bedrooms 5
Full Baths 3
HOA Y/N No
Originating Board MLS Metrolist
Year Built 2008
Lot Size 5,554 Sqft
Acres 0.1275
Property Description
ELEGANT, CHARMING, SPACIOUS, & FUNCTIONAL. A rare NORTH FACING home with over 3,000 sq ft, 5 bedrooms, 3 full baths, and a 3-car tandem garage that's sure to meet all your family's needs. Spacious open floor layout, yet private quarters for all the bedrooms. Large master bedroom featuring 2 separated sinks, 2 walk-in closets, and recently remodeled waterproof luxury vinyl flooring. Elegant kitchen with granite counters and a kitchen island with sink. Gorgeously landscaped backyard with a deck and 3-side covered courtyard. Located in the highly sought after Questa Village. Only a block away from the high API rated, state of the art Questa Elementary School. 1-min walking distance to Questa Village Park. Quick and easy access to highways 580 & 280. The optimized layout checks out all the prerequisites of a buyer.
Location
State CA
County San Joaquin
Area 20603
Direction Questa Trail to Esplanade to Bonaventure right
Rooms
Family Room Great Room
Master Bathroom Double Sinks, Sitting Area, Jetted Tub, Tile, Tub, Walk-In Closet 2+, Window
Master Bedroom Walk-In Closet 2+, Sitting Area
Living Room Great Room
Dining Room Formal Room
Kitchen Granite Counter, Island w/Sink, Kitchen/Family Combo
Interior
Heating Central, Electric, Fireplace(s)
Cooling Ceiling Fan(s), Central
Flooring Carpet, Tile, Vinyl
Fireplaces Number 1
Fireplaces Type Living Room, Gas Log
Equipment Central Vacuum, Water Filter System
Window Features Dual Pane Full,Window Coverings
Appliance Gas Cook Top, Built-In Gas Oven, Built-In Gas Range, Gas Water Heater, Hood Over Range, Ice Maker, Dishwasher, Disposal, Microwave, Plumbed For Ice Maker, Self/Cont Clean Oven
Laundry Cabinets, Sink, Upper Floor
Exterior
Exterior Feature Uncovered Courtyard, Entry Gate
Parking Features Tandem Garage, Garage Facing Front, Uncovered Parking Spaces 2+
Garage Spaces 3.0
Fence Back Yard, Wood
Utilities Available Public, Cable Available, Internet Available
Roof Type Tile
Topography Level
Street Surface Paved
Porch Uncovered Deck
Private Pool No
Building
Lot Description Low Maintenance
Story 2
Foundation Slab
Sewer Public Sewer
Water Meter on Site, Public
Schools
Elementary Schools Lammersville
Middle Schools Lammersville
High Schools Lammersville
School District San Joaquin
Others
Senior Community No
Tax ID 256-360-22
Special Listing Condition None
Read Less

Bought with Coldwell Banker Realty
GET MORE INFORMATION



