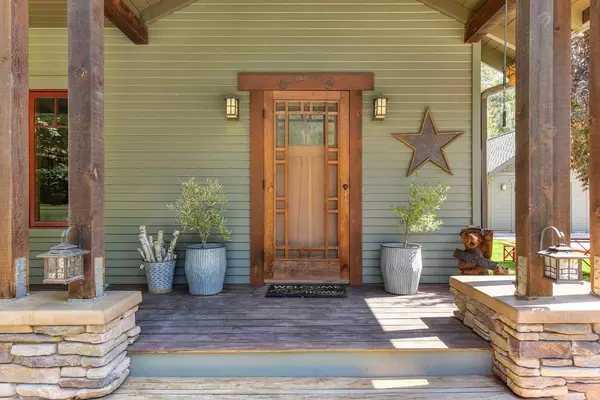For more information regarding the value of a property, please contact us for a free consultation.
970 Crother RD Meadow Vista, CA 95722
Want to know what your home might be worth? Contact us for a FREE valuation!

Our team is ready to help you sell your home for the highest possible price ASAP
Key Details
Sold Price $849,000
Property Type Single Family Home
Sub Type Single Family Residence
Listing Status Sold
Purchase Type For Sale
Square Footage 2,180 sqft
Price per Sqft $389
MLS Listing ID 221118148
Sold Date 11/01/21
Bedrooms 3
Full Baths 2
HOA Y/N No
Originating Board MLS Metrolist
Year Built 2003
Lot Size 3.000 Acres
Acres 3.0
Property Description
Extensively remodeled in 2018 as its owner's forever home, this modern farmhouse inspired home sits on 3 acres w/ level, manicured grounds & natural beauty. The covered porch spans the home's front. Enter to hand-hewn reclaimed wood accents & refinished hardwood floors throughout the home's inviting flow. Gather in the spacious, contemporary country kitchen with s/s appliances, quartz counters, subway tile backsplash, large center island w/ seating. Retreat to the dining room or living room through molded open doorways. French doors from inside and out lead into the home office - perfect for a small-business owner or creative type. The master ensuite has a completely remodeled bathroom w/ barn doors. Also upstairs, 2 add'l BRs, 2nd upgraded bathroom & remodeled laundry room. Central multi-zone HVAC; Leaf Guard gutters; detached 2-car garage w/new overhead doors & openers; Tuff shed; deer-fenced and irrigated vegetable garden. Room for a luxurious pool & spa on the flat lot!
Location
State CA
County Placer
Area 12302
Direction I-80E to Applegate to Crother Road to property on right.
Rooms
Master Bathroom Shower Stall(s), Tub
Master Bedroom Walk-In Closet
Living Room Other
Dining Room Dining Bar, Space in Kitchen
Kitchen Quartz Counter, Island
Interior
Heating Propane, Central
Cooling Central, Whole House Fan, MultiZone
Flooring Carpet, Tile, Wood
Fireplaces Number 1
Fireplaces Type Living Room
Window Features Dual Pane Full
Appliance Built-In Electric Oven, Built-In Gas Range, Built-In Refrigerator
Laundry Cabinets, Gas Hook-Up, Upper Floor, Inside Room
Exterior
Parking Features RV Access, RV Possible, Detached, Garage Door Opener
Garage Spaces 2.0
Fence Back Yard
Utilities Available Cable Available, Propane Tank Leased
Roof Type Composition
Topography Level,Lot Grade Varies,Trees Many,Rock Outcropping
Street Surface Paved
Private Pool No
Building
Lot Description Auto Sprinkler F&R, Shape Irregular, Stream Year Round, Landscape Back
Story 2
Foundation Raised
Sewer Septic System
Water Meter on Site, Private
Architectural Style Bungalow
Schools
Elementary Schools Pleasant Ridge
Middle Schools Pleasant Ridge
High Schools Nevada Joint Union
School District Nevada
Others
Senior Community No
Tax ID 072-052-042-000
Special Listing Condition None
Pets Allowed Cats OK, Dogs OK
Read Less

Bought with Lyon RE Auburn
GET MORE INFORMATION




