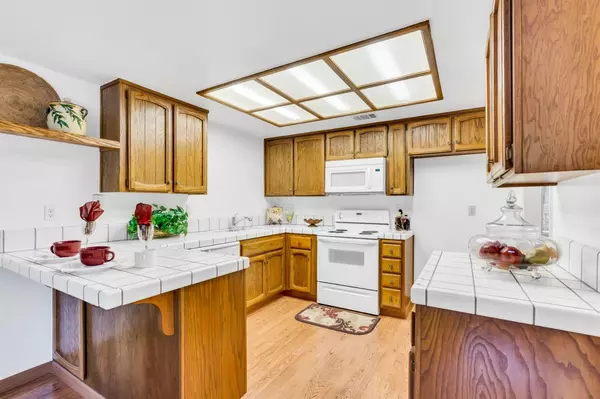For more information regarding the value of a property, please contact us for a free consultation.
7056 LOMPOC CT Citrus Heights, CA 95621
Want to know what your home might be worth? Contact us for a FREE valuation!

Our team is ready to help you sell your home for the highest possible price ASAP
Key Details
Sold Price $395,000
Property Type Condo
Sub Type Condominium
Listing Status Sold
Purchase Type For Sale
Square Footage 1,868 sqft
Price per Sqft $211
Subdivision Crosswoods 08 Rev
MLS Listing ID 221119620
Sold Date 11/10/21
Bedrooms 3
Full Baths 2
HOA Fees $497/mo
HOA Y/N Yes
Originating Board MLS Metrolist
Year Built 1981
Lot Size 2,178 Sqft
Acres 0.05
Lot Dimensions 36' x 55' x 36' x 55'
Property Description
Crosswoods Community Most Desirable Floor plan & Shows Pride of Ownership. Private Courtyard upon Entry way. Spacious Floor Plan with 3 Large Bedrooms, Oversized Great Room with Cozy Fireplace, Chef's Kitchen with Well Maintain & Breakfast Nook, Formal Dining, 2.5 Bathrooms, Laundry room. Master Bedroom with Vaulted Ceiling & Double Mirror Closets. Big Open Deck Balcony for Outdoor BBQ and Entertaining. 2 Car Garage and Driveway. Two-Tone Paint, Neutral Plush Carpets, Central HVAC. Close to Association Swimming Pools. Community is Known for its Mature Grown Trees, Beautiful Landscaping, 88 Acres of Oaks with Lighted Walking Paths/Trails, 3 Pools and RV or Boat Storage Available. Close to Shopping Centers, Restaurants and Nearby FWYs. Must See, Move-in Ready!
Location
State CA
County Sacramento
Area 10621
Direction Hwy 80, Exit Greenback Lane, Left on Auburn Blvd. Right Crosswoods Parkway, Left on Crosswood Circle, Left on Lompoc Court to address.
Rooms
Master Bathroom Shower Stall(s), Tile
Master Bedroom Closet
Living Room Great Room, View
Dining Room Breakfast Nook, Space in Kitchen, Dining/Living Combo, Formal Area
Kitchen Breakfast Area, Pantry Cabinet, Tile Counter
Interior
Interior Features Formal Entry
Heating Central
Cooling Ceiling Fan(s), Central
Flooring Carpet, Laminate, Tile
Fireplaces Number 1
Fireplaces Type Stone
Window Features Caulked/Sealed,Dual Pane Full,Window Coverings,Window Screens
Appliance Hood Over Range, Dishwasher, Disposal, Microwave, Free Standing Electric Range
Laundry Cabinets, Inside Room
Exterior
Exterior Feature Balcony
Parking Features Attached, Garage Door Opener, Garage Facing Front
Garage Spaces 2.0
Fence Fenced, See Remarks
Pool Built-In, Common Facility, See Remarks
Utilities Available Electric, Public, Cable Available, Internet Available
Amenities Available Pool, Recreation Facilities, Greenbelt
View Garden/Greenbelt
Roof Type Shingle,Composition
Topography Level,Trees Many
Street Surface Paved,Chip And Seal
Porch Front Porch, Uncovered Deck
Private Pool Yes
Building
Lot Description Close to Clubhouse, Cul-De-Sac, Curb(s)/Gutter(s), Street Lights, Landscape Back, Landscape Front, Landscape Misc, Low Maintenance
Story 2
Unit Location Close to Clubhouse
Foundation Raised
Sewer Sewer Connected, Sewer Connected & Paid, In & Connected, Public Sewer
Water Meter on Site, Public
Architectural Style Contemporary
Level or Stories Two
Schools
Elementary Schools San Juan Unified
Middle Schools San Juan Unified
High Schools San Juan Unified
School District Sacramento
Others
HOA Fee Include CableTV, MaintenanceExterior, MaintenanceGrounds, Pool
Senior Community No
Tax ID 229-0850-035-0000
Special Listing Condition None
Read Less

Bought with Grand Realty Group
GET MORE INFORMATION



