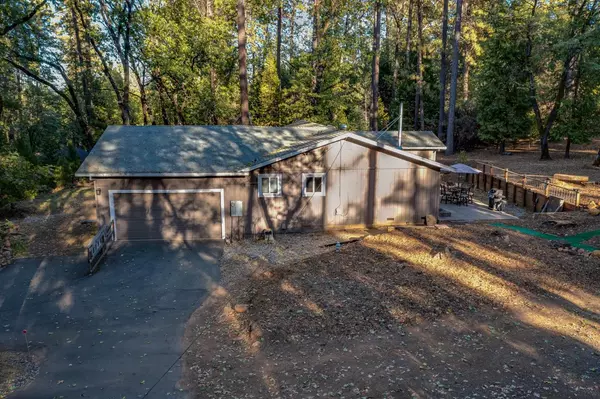For more information regarding the value of a property, please contact us for a free consultation.
15760 Mcelroy RD Meadow Vista, CA 95722
Want to know what your home might be worth? Contact us for a FREE valuation!

Our team is ready to help you sell your home for the highest possible price ASAP
Key Details
Sold Price $705,000
Property Type Single Family Home
Sub Type Single Family Residence
Listing Status Sold
Purchase Type For Sale
Square Footage 2,110 sqft
Price per Sqft $334
MLS Listing ID 221139093
Sold Date 12/01/21
Bedrooms 4
Full Baths 2
HOA Y/N No
Originating Board MLS Metrolist
Year Built 1976
Lot Size 1.400 Acres
Acres 1.4
Property Description
Walk out your back door and take a stroll along Winchester trail. Foothill living with room to grow and play. This Ranch style custom home has a most recently updated and enlarged master shower and bath with his and hers master closets and organizers. Also recently added is an EPA certified wood burning stove with blower, no need for heater all year! Located easily off freeway and close enough to grocery store and gas station. Open concept living, dining, kitchen space for entertaining. Large usable property with second 2 car garage with power, which can be used for storage or workshop. Total 4 car garage spaces on the property. Workshop is 31' x 24' with roll up garage door. Property total size is 1.8 acres in total (2 parcels.) Deck was also recently rebuilt. Responsible owners have also cleared property of several trees for maximum care and fire awareness. Buy with confidence with most inspections completed. Roof Certification included with sale.
Location
State CA
County Placer
Area 12302
Direction From I-80 eastbound, exit Meadow Vista/Clipper Gap. Take Placer Hills Rd into town, L. at Shell station (Meadow Vista Rd.), approx 2 miles to L. McElroy, then only 4/10 mile to home on Left.Meadow Vista Rd.
Rooms
Family Room Great Room
Master Bathroom Shower Stall(s), Granite, Low-Flow Toilet(s), Tile, Window
Master Bedroom Closet, Ground Floor, Outside Access
Living Room Great Room, View
Dining Room Formal Room, Dining Bar, Formal Area
Kitchen Pantry Closet, Granite Counter
Interior
Interior Features Skylight(s), Skylight Tube
Heating Propane, Central, Wood Stove
Cooling Ceiling Fan(s), Central
Flooring Carpet, Tile, Wood
Fireplaces Number 1
Fireplaces Type Wood Burning, Free Standing, Wood Stove
Equipment Attic Fan(s), Central Vac Plumbed
Window Features Dual Pane Full,Window Screens
Appliance Free Standing Gas Range, Dishwasher, Disposal, Microwave, Plumbed For Ice Maker, Dual Fuel, Wine Refrigerator
Laundry Cabinets, Electric, Inside Area, Inside Room
Exterior
Parking Features Detached, Garage Door Opener, Garage Facing Side
Garage Spaces 4.0
Fence Partial, Wire
Utilities Available Cable Available, Propane Tank Leased, Internet Available
View Forest
Roof Type Composition
Street Surface Paved
Porch Front Porch, Uncovered Deck
Private Pool No
Building
Lot Description Garden, Shape Regular
Story 1
Foundation Raised
Sewer Septic System
Water Public
Level or Stories One
Schools
Elementary Schools Placer Hills Union
Middle Schools Placer Hills Union
High Schools Placer Union High
School District Placer
Others
Senior Community No
Tax ID 074-053-035-000
Special Listing Condition None
Pets Allowed Yes
Read Less

Bought with Trillium Real Estate
GET MORE INFORMATION




