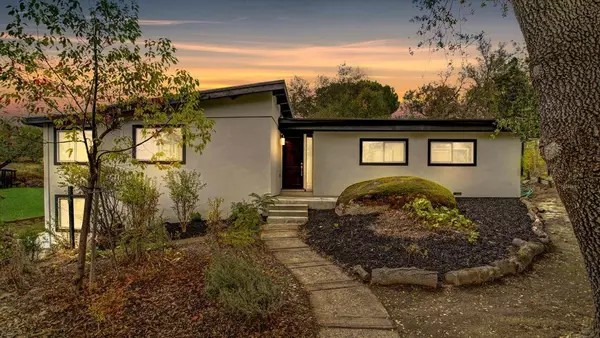For more information regarding the value of a property, please contact us for a free consultation.
7342 Shadow Oaks LN Granite Bay, CA 95746
Want to know what your home might be worth? Contact us for a FREE valuation!

Our team is ready to help you sell your home for the highest possible price ASAP
Key Details
Sold Price $980,000
Property Type Single Family Home
Sub Type Single Family Residence
Listing Status Sold
Purchase Type For Sale
Square Footage 3,642 sqft
Price per Sqft $269
MLS Listing ID 221137321
Sold Date 12/29/21
Bedrooms 5
Full Baths 2
HOA Y/N No
Originating Board MLS Metrolist
Year Built 1973
Lot Size 1.100 Acres
Acres 1.1
Property Description
Rare opportunity to live on 1.1 acres of property in rural Granite Bay! This Mid-Century Modern home underwent MAJOR renovation and restoration to meet the eclectic homebuyers' modern taste.This home blends remnants of its past with today's style to truly deliver a unique floor plan and design. New HVAC, Septic, and water heater. New windows showcase the rock gardens Entrance of the home is adorned with a brand new robust speakeasy door. Wainscoting and exposed redwood decorates the main hallway. Open floor plan upon entering.Stainless steel ceiling fan provides ample air circulation during large gatherings.Kitchen shines with beautiful quartz countertops new appliances and plenty of cabinet space for all of your cooking tools. Plenty of natural light shines through skylights in dining area during daytime.Open beam concepts showcased around the home.Property is minutes within shopping at the Galleria, Sierra Community College, and Folsom Lake.
Location
State CA
County Placer
Area 12746
Direction From Interstate 80 exit Douglass Blvd East.Left on Sierra College Blvd. Right on Cavitt Stallman Road. Left Turn at Stop to continue on Cavitt Stallman Road. Right Turn on Shadow Oaks Lane. From Hwy 50 exit Hazel Avenue North. Hazel will turn into Sierra College Blvd.Right on Cavitt Stallman Road. Left Turn at Stop to continue on Cavitt Stallman Road. Right Turn on Shadow Oaks Lane.
Rooms
Family Room Great Room
Basement Full
Master Bathroom Shower Stall(s), Double Sinks
Master Bedroom Ground Floor, Walk-In Closet, Outside Access
Living Room Open Beam Ceiling
Dining Room Breakfast Nook, Dining Bar, Skylight(s), Space in Kitchen
Kitchen Granite Counter, Island, Kitchen/Family Combo
Interior
Interior Features Skylight(s), Storage Area(s), Open Beam Ceiling, Skylight Tube
Heating Gas, Wall Furnace
Cooling Ceiling Fan(s), Central, Wall Unit(s)
Flooring Carpet, Simulated Wood, Laminate, Tile
Appliance Free Standing Gas Oven, Free Standing Gas Range, Free Standing Refrigerator, Gas Water Heater, Dishwasher, Disposal, Microwave
Laundry Gas Hook-Up, Hookups Only, Inside Room
Exterior
Parking Features Covered, RV Possible, Detached, Garage Facing Front
Garage Spaces 1.0
Carport Spaces 2
Fence Fenced
Utilities Available Public, Natural Gas Connected
View Hills
Roof Type Composition
Topography Rolling,Lot Grade Varies,Trees Many
Street Surface Paved,Gravel
Porch Front Porch, Back Porch, Covered Patio
Private Pool No
Building
Lot Description Corner, Private, Secluded
Story 2
Foundation PillarPostPier, Raised
Sewer Septic Connected, Septic Pump
Water Meter on Site
Architectural Style Mid-Century, Other
Schools
Elementary Schools Eureka Union
Middle Schools Eureka Union
High Schools Roseville Joint
School District Placer
Others
Senior Community No
Tax ID 046-103-047-000
Special Listing Condition None
Pets Allowed Yes
Read Less

Bought with GI Joe Homes Inc.
GET MORE INFORMATION




