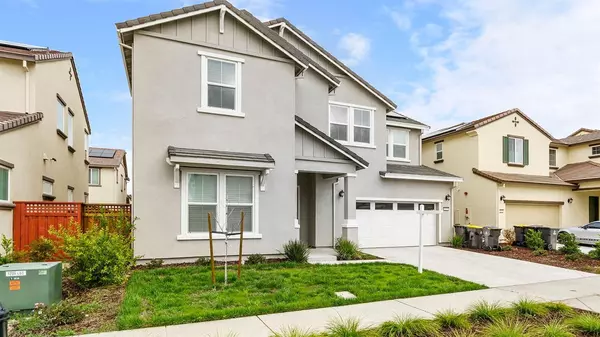For more information regarding the value of a property, please contact us for a free consultation.
1635 Andromeda CT Lathrop, CA 95330
Want to know what your home might be worth? Contact us for a FREE valuation!

Our team is ready to help you sell your home for the highest possible price ASAP
Key Details
Sold Price $835,000
Property Type Single Family Home
Sub Type Single Family Residence
Listing Status Sold
Purchase Type For Sale
Square Footage 3,086 sqft
Price per Sqft $270
Subdivision River Islands
MLS Listing ID 221142358
Sold Date 01/20/23
Bedrooms 4
Full Baths 3
HOA Y/N No
Originating Board MLS Metrolist
Year Built 2021
Lot Size 5,062 Sqft
Acres 0.1162
Property Description
River Islands is calling your name! Feast your eyes on this Immaculate, new construction, energy efficient, Lathrop home! A prosperous location in proximity to Parks, Trails, Lake Recreation, and a variety of STEAM academies (including the highly recognized River Islands Tech Academy). Inside you'll find a lavish gourmet kitchen featuring richly crafted cabinetry, granite counters, built-in oven, island with sink, and recessed lighting! Upstairs you'll find a master and junior suite! Not to mention a spacious loft perfect for billiard center, play area, or extra family room! The possibilities are endless! Spa-like ensuite features a spacious tub, double sinks, and elegant glass shower. Home office could be used a private studio or additional bedroom. Pool-sized lot is a new canvas ready for you to create the ultimate backyard oasis! New water softener recently installed. Overall, a great home! New construction without the wait! Come see it today!
Location
State CA
County San Joaquin
Area 20507
Direction River Islands Pkwy to Imperial Dr to Plumas Dr Mulhollands Dr to Andromeda Way
Rooms
Master Bathroom Shower Stall(s), Double Sinks, Tub, Window
Master Bedroom Closet
Living Room Great Room
Dining Room Space in Kitchen
Kitchen Granite Counter, Island w/Sink
Interior
Heating Central
Cooling Central
Flooring Carpet, Tile
Appliance Dishwasher, Disposal, Microwave
Laundry Inside Room
Exterior
Parking Features Attached, Garage Door Opener, Garage Facing Front
Garage Spaces 3.0
Fence Back Yard
Utilities Available Public
Roof Type Tile
Private Pool No
Building
Lot Description Shape Regular
Story 2
Foundation Concrete, Slab
Sewer In & Connected
Water Public
Architectural Style Contemporary
Schools
Elementary Schools Banta
Middle Schools Banta
High Schools Tracy Unified
School District San Joaquin
Others
Senior Community No
Tax ID 210-330-66
Special Listing Condition None
Read Less

Bought with Christie's Int'l RE Sereno
GET MORE INFORMATION




