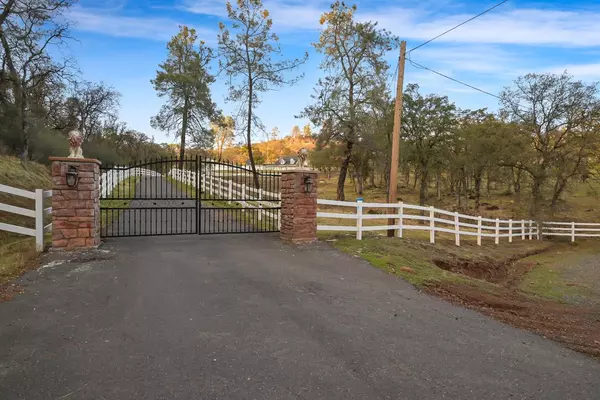For more information regarding the value of a property, please contact us for a free consultation.
7227 Frontier TRL Browns Valley, CA 95918
Want to know what your home might be worth? Contact us for a FREE valuation!

Our team is ready to help you sell your home for the highest possible price ASAP
Key Details
Sold Price $729,000
Property Type Single Family Home
Sub Type Single Family Residence
Listing Status Sold
Purchase Type For Sale
Square Footage 2,400 sqft
Price per Sqft $303
MLS Listing ID 221139121
Sold Date 02/08/22
Bedrooms 4
Full Baths 2
HOA Y/N No
Originating Board MLS Metrolist
Year Built 1994
Lot Size 5.110 Acres
Acres 5.11
Property Description
First time on the market! This spectacular property has it all. Beautiful newly roofed 2400sf 4/3 home, includes a home theater, vaulted ceiling, free standing fire place and balcony walkway between the upstairs bedrooms. All new flooring, carpet, paint, HVAC and water heater. Ready for your personal touch. 21x21 garage, 12x37 RV garage, huge 32x40 shop w/available lift. Your private gate leads up the picture perfect drive flanked by white ranch fencing past the stocked BVID fed pond, pump house and windmill to the home which over looks most of your 5 oak studded acres. Plenty of grazing for the horses and a huge leveled area for the arena. Once the main home of an 80 acre family compound this property is located in the quiet foothills of Browns Valley on paved roads just five minutes from the new Hwy 20.
Location
State CA
County Yuba
Area 12504
Direction Hwy 20 to Sicard Flat to Frontier Trail to PIQ.
Rooms
Family Room Great Room, Open Beam Ceiling
Master Bathroom Shower Stall(s), Double Sinks, Jetted Tub, Stone, Walk-In Closet, Window
Master Bedroom Ground Floor, Walk-In Closet, Outside Access
Living Room Great Room, Open Beam Ceiling
Dining Room Dining/Family Combo
Kitchen Kitchen/Family Combo, Tile Counter
Interior
Interior Features Skylight(s), Storage Area(s), Open Beam Ceiling
Heating Propane, Central, Wood Stove
Cooling Ceiling Fan(s), Central, Whole House Fan
Flooring Carpet, Tile
Fireplaces Number 1
Fireplaces Type Living Room, Stone, Wood Burning
Equipment Home Theater Equipment
Window Features Window Screens
Appliance Built-In Electric Oven, Built-In Electric Range, Free Standing Refrigerator, Dishwasher, Disposal
Laundry Cabinets, Ground Floor, Inside Room
Exterior
Exterior Feature Entry Gate
Parking Features Boat Storage, RV Garage Detached, Detached, Garage Door Opener, Garage Facing Front, Guest Parking Available, Workshop in Garage, Mechanical Lift
Garage Spaces 4.0
Fence Front Yard, Vinyl
Utilities Available Propane Tank Leased, Internet Available
View Pasture, Hills
Roof Type Composition
Topography Hillside,Trees Many,Upslope
Street Surface Asphalt
Private Pool No
Building
Lot Description Pond Year Round
Story 2
Foundation Slab
Sewer Septic System
Water Water District, Well
Architectural Style Ranch, Farmhouse
Level or Stories Two
Schools
Elementary Schools Marysville Joint
Middle Schools Marysville Joint
High Schools Marysville Joint
School District Yuba
Others
Senior Community No
Tax ID 005-290-064-000
Special Listing Condition None
Pets Allowed Yes
Read Less

Bought with Intero Real Estate
GET MORE INFORMATION




